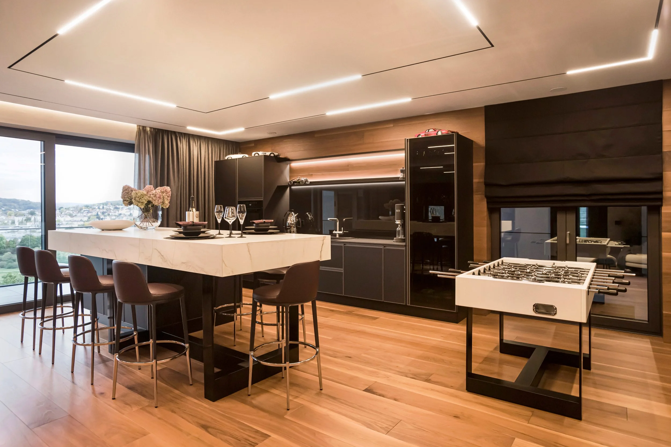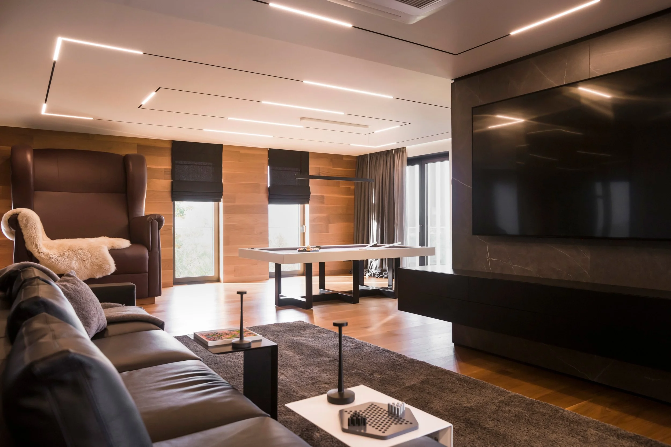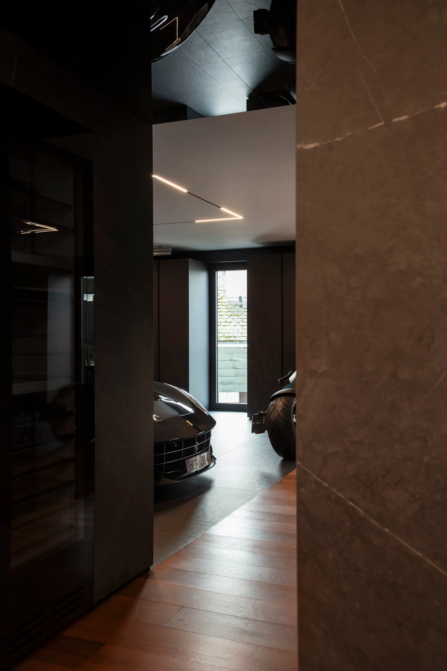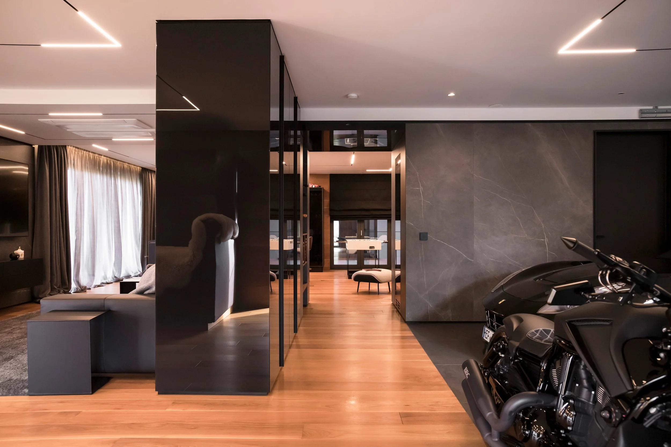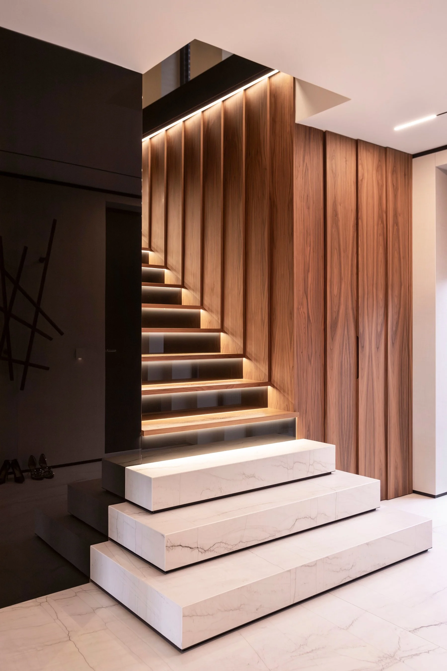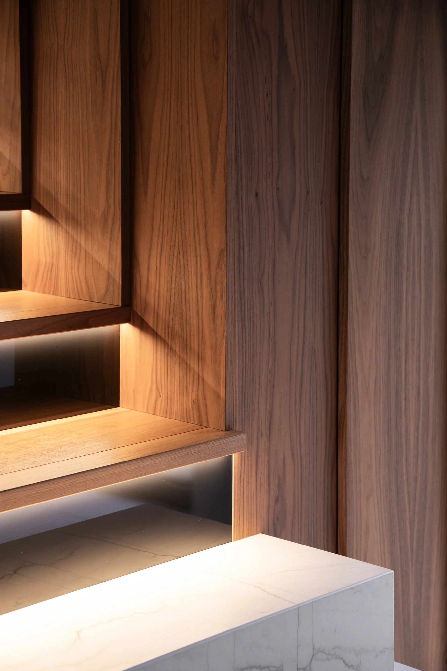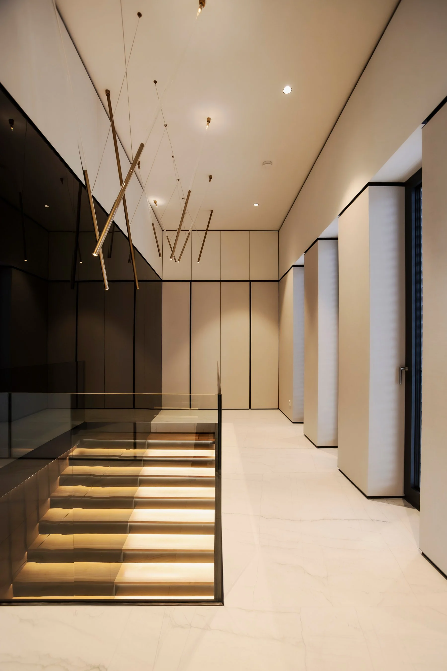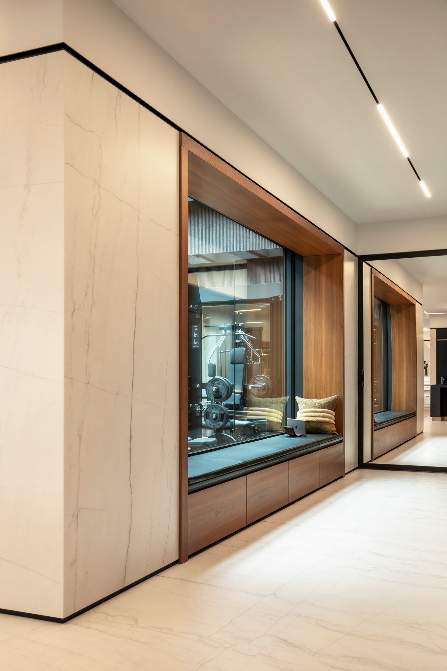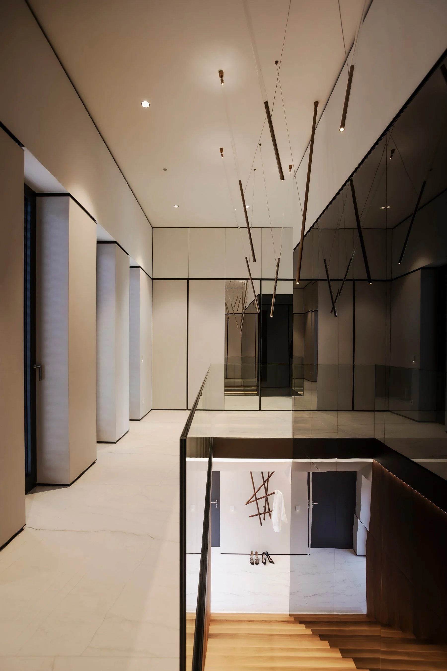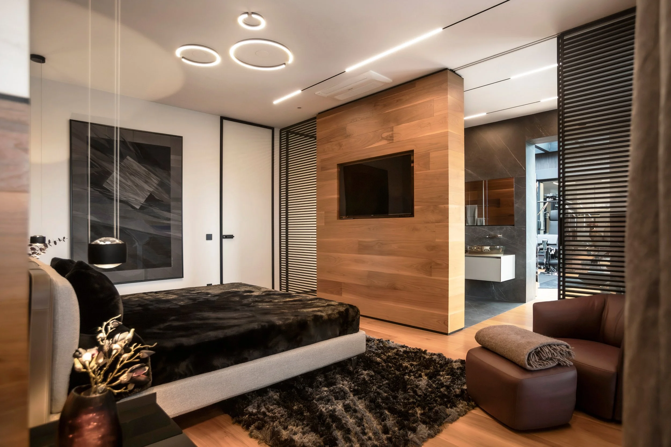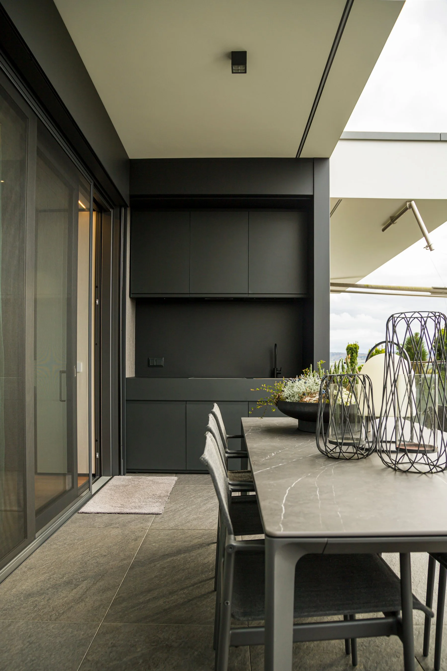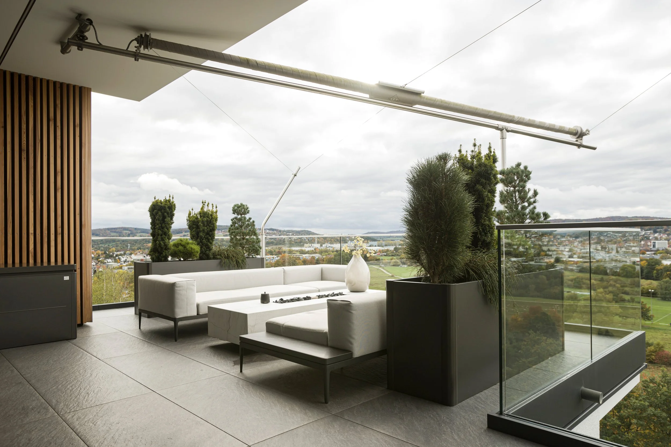APARTMENT JD
Location: Bad Hersfeld, Germany
Investor: Private
Area: 790 m2
Status: Completed
Directory: Apartments
Apartment JD occupies the top two floors of a residential building in Bad Hersfeld, Germany, offering 625 m² of living area and a 165 m² terrace. The project redefines urban living by combining the spatial freedom of a private house with the functionality of an apartment. Developed across two levels with a private entrance, elevator, and interior staircase, it unites three separate units into one cohesive home.
Social Zone (250 m²)
The first level functions as a social and entertainment space. It includes a games area with billiards and darts, a lounge with a TV corner, and a guest bar kitchen. The garage is seamlessly integrated into the interior – a deliberate gesture that blurs the line between utility and experience. From the main living area, sliding doors open to a terrace featuring an outdoor sauna, relaxation area, and guest bathroom.
Living and Private Zone (375 m²)
The upper level houses the main living functions. The open-plan kitchen, dining, and living area revolve around a central fireplace that structures the space. The kitchen, designed in a deep blue tonality, sets a strong focal point and defines the identity of the home. Adjacent to it, a glass-partitioned office (Rimadesio system) allows flexibility between openness and privacy.
A pivoting mirrored door leads to the private wing, where the master suite and two children’s bedrooms are located. The master suite features a spacious wardrobe, partially open bathroom, and direct access to the fitness zone — which opens to the terrace in summer, extending the living area outward.
Terrace – Outdoor Living (165 m²)
The terrace functions as an outdoor living room with multiple zones: lounge with fire pit, dining with summer kitchen, and spa area with jacuzzi and relaxation space. This extension of the interior reinforces the home’s balance between privacy, leisure, and social life.
Design Approach
Apartment “JD” reflects CAST Studio’s architectural method — analyzing context, understanding daily use, and designing with purpose. Every spatial decision and material choice is based on logic, durability, and comfort. The result is a cohesive living environment where architecture, function, and lifestyle merge into one adaptable, long-term space.



