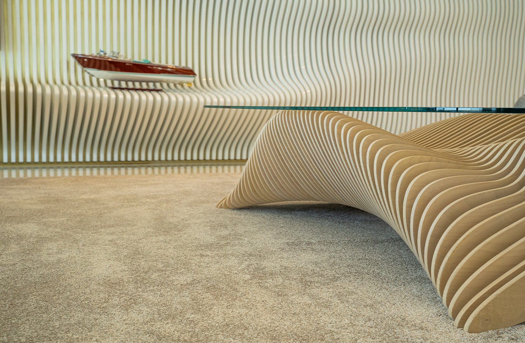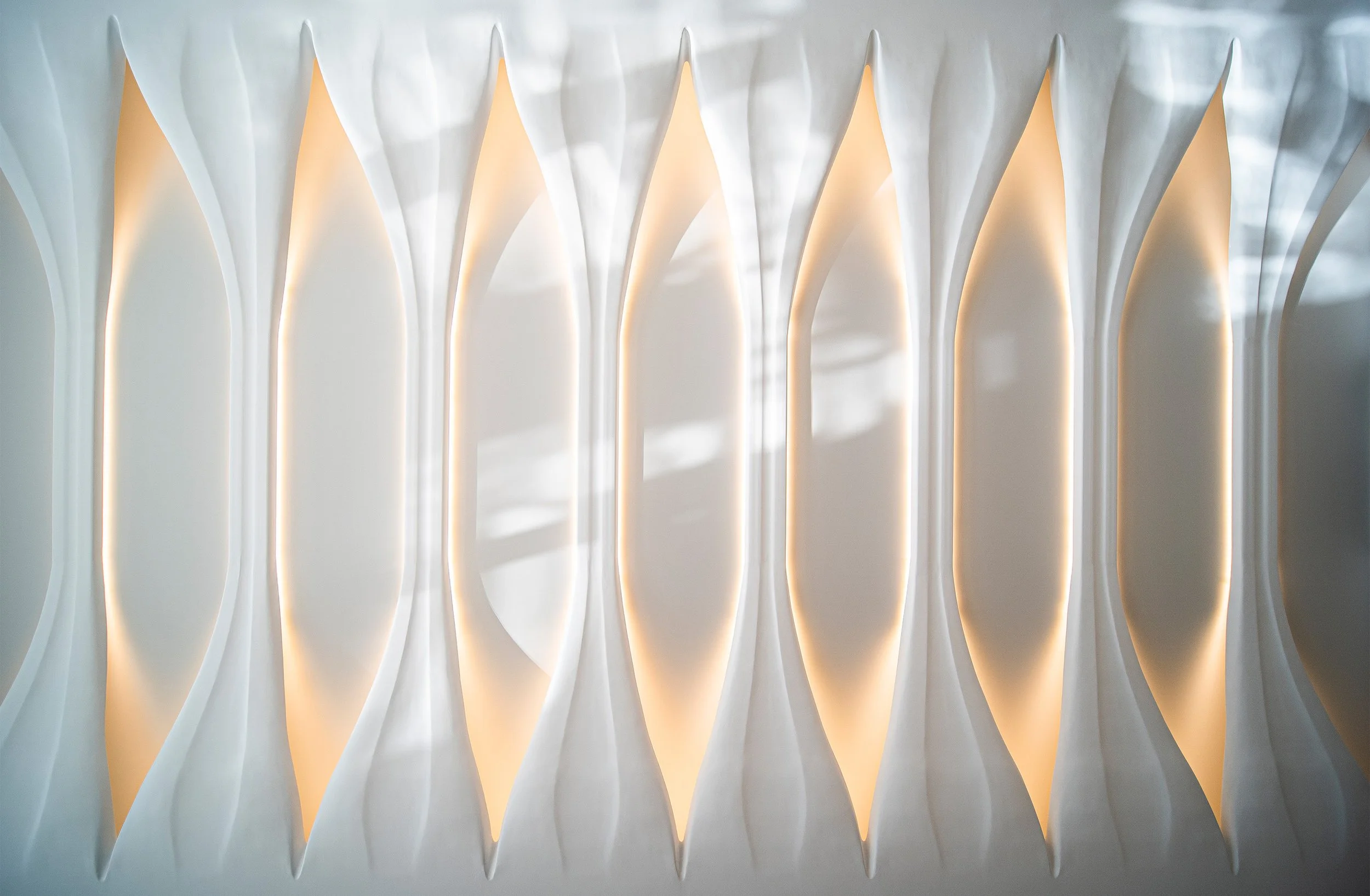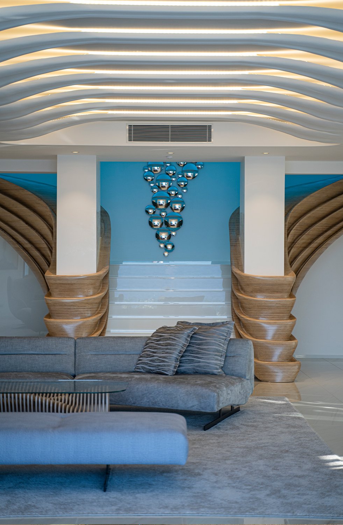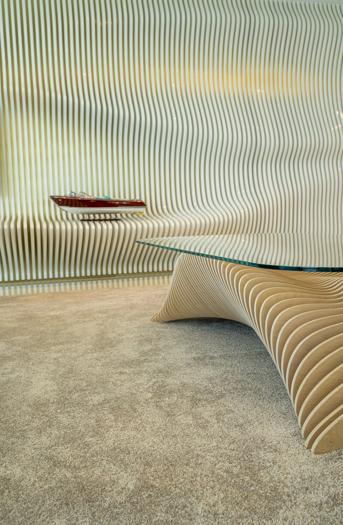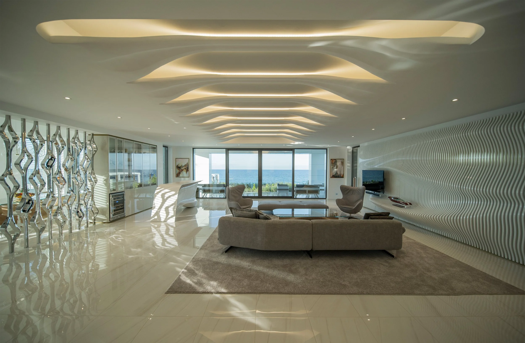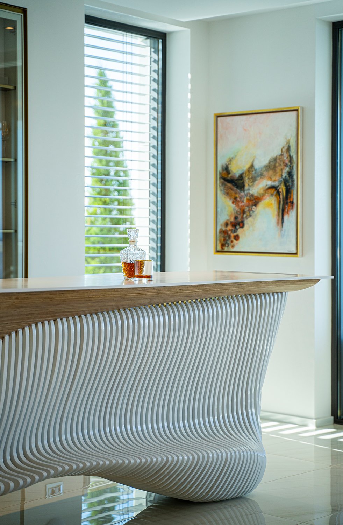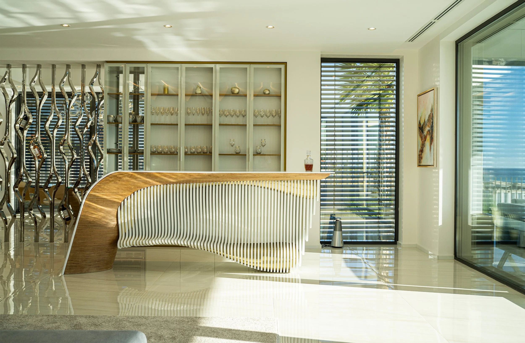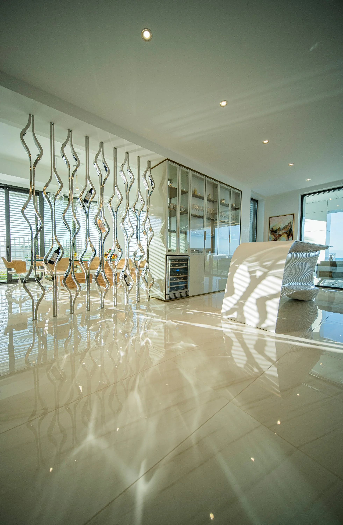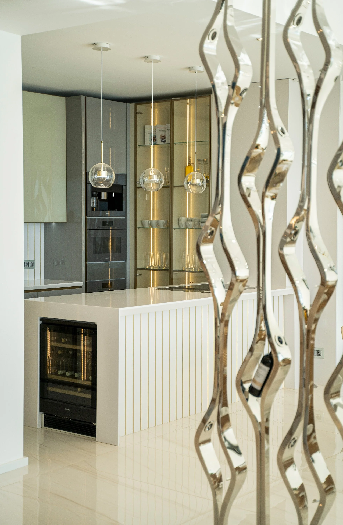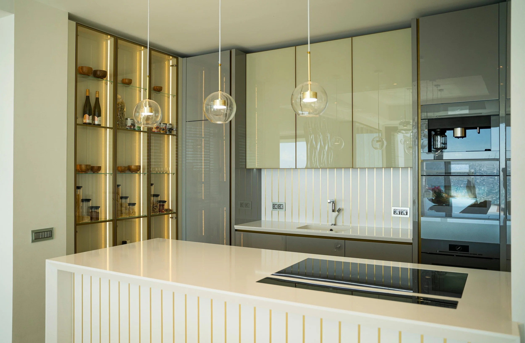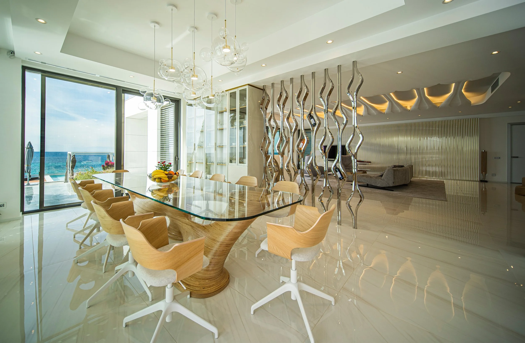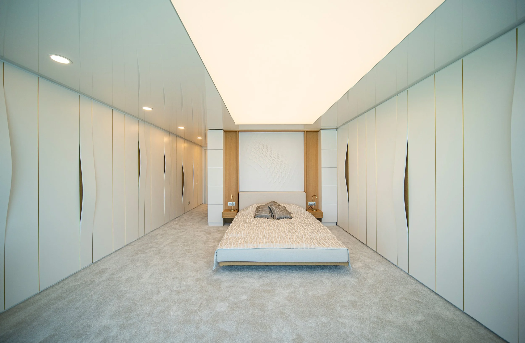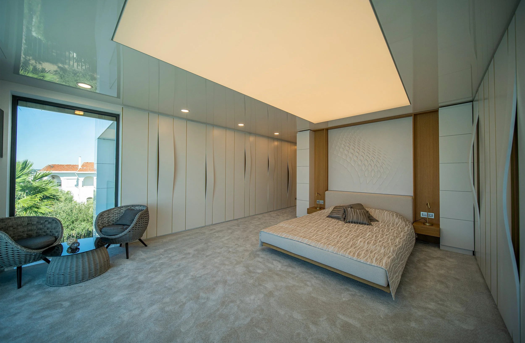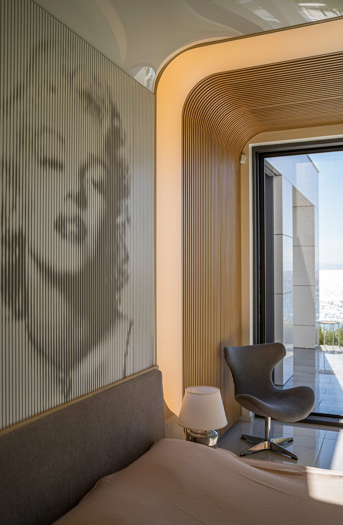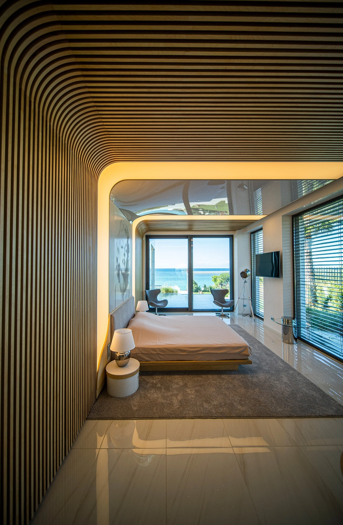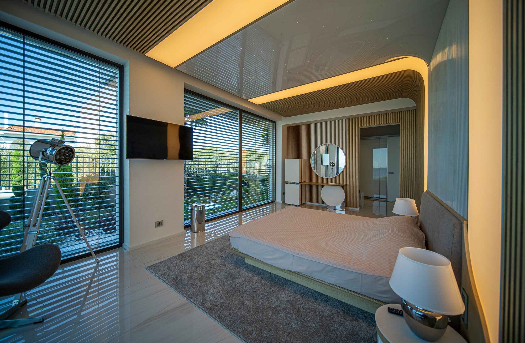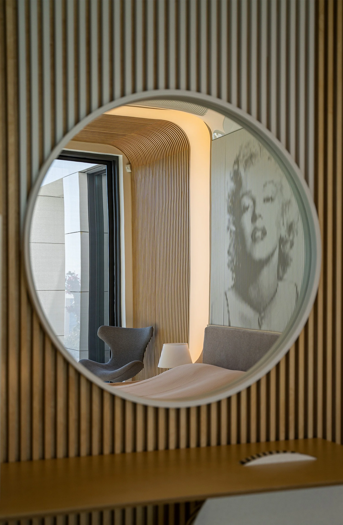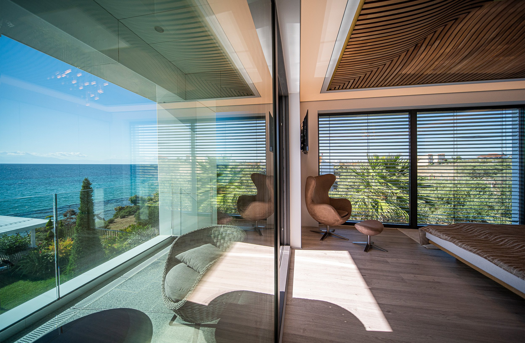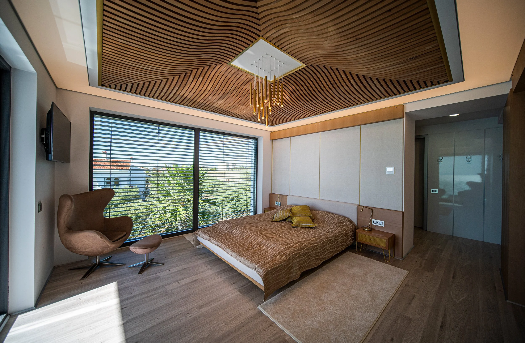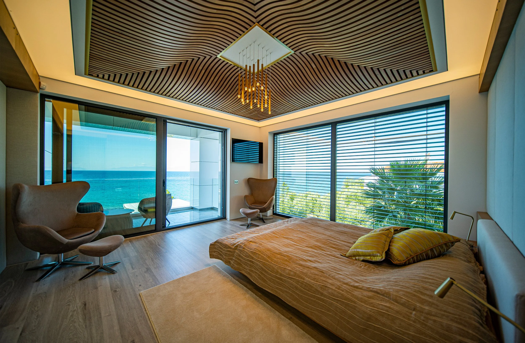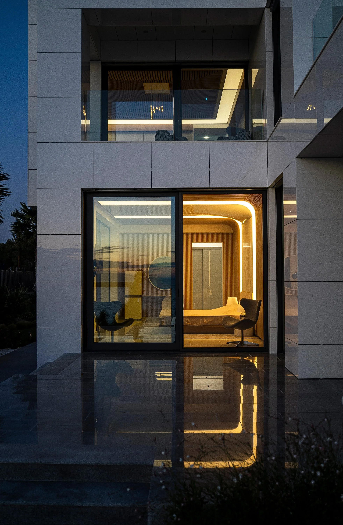VILLA SOZOPOLI
Location: Sozopoli, Greece
Investor: Private
Area: 1000 m2
Status: Completed
Directory: Houses
Located near the Kassandra Peninsula in Greece, Villa Sozopoli reflects its surroundings through spatial calm and detail-driven design. Just 30 km from Thessaloniki’s airport and a short drive from Sani’s marina, the villa combines raw elegance with a strong sense of place.
Natural forms—waves, rock formations, sea light—shape the design language. You see them in the sculpted wall elements, the hand-finished stair rail, and the surfaces that blur the line between built and natural. Every transition feels fluid. Every material is chosen for its sensory quality.
The open-plan living area focuses on one thing—connection to the sea. It’s a space designed for stillness, with a raised terrace, a lounge, and dining pieces that all face the horizon. The palette leans on soft whites, warm woods, and light fabrics that amplify the Greek sunlight without distraction.
The furniture and fittings aren’t ornamental—they’re carved, precise, and grounded. The kitchen table and staircase details echo ocean rhythms without mimicry.
Each of the five bedrooms has its own spatial identity. Built-in wardrobes take cues from shark fins. A ceiling of suspended beams defines another room’s verticality. A third features a custom light cascading down from ceiling to wall.
White dominates, not as a style, but as a strategy—it reflects natural light, expands the sense of space, and frames the view outward. Gloss-finished ceilings mirror the Aegean light and subtly double the impact of the sea through the windows.
This isn’t about luxury as excess—it’s about quiet, intentional design that respects the context. Villa Sozopoli received the Dibla Award for residential interiors for exactly that reason.


