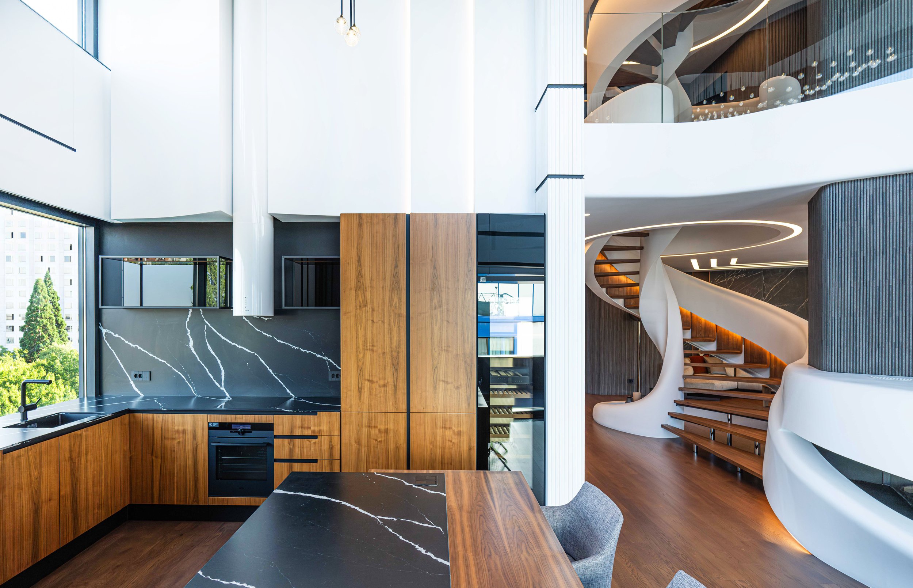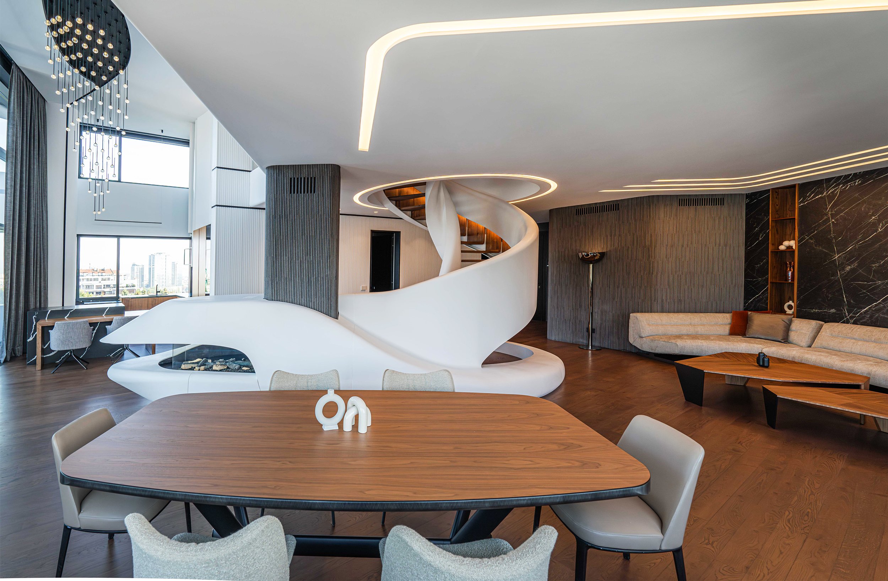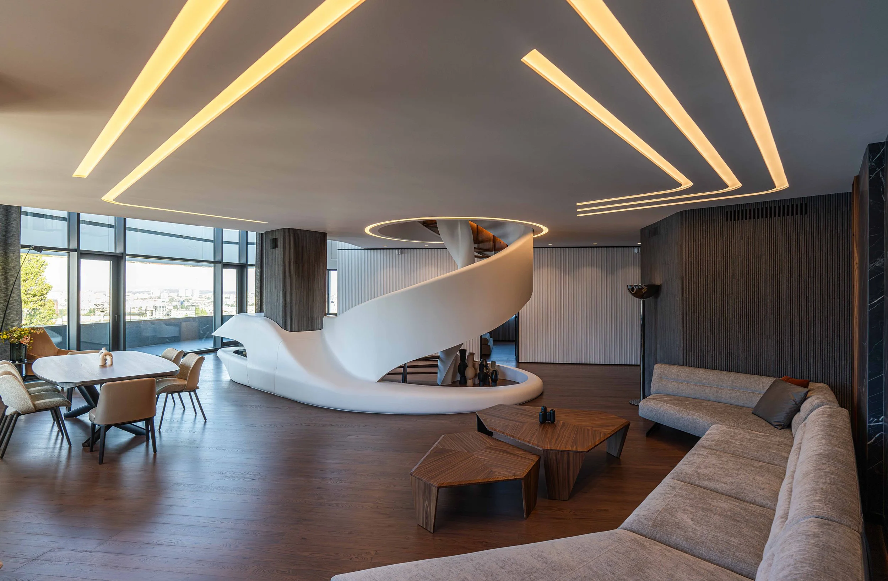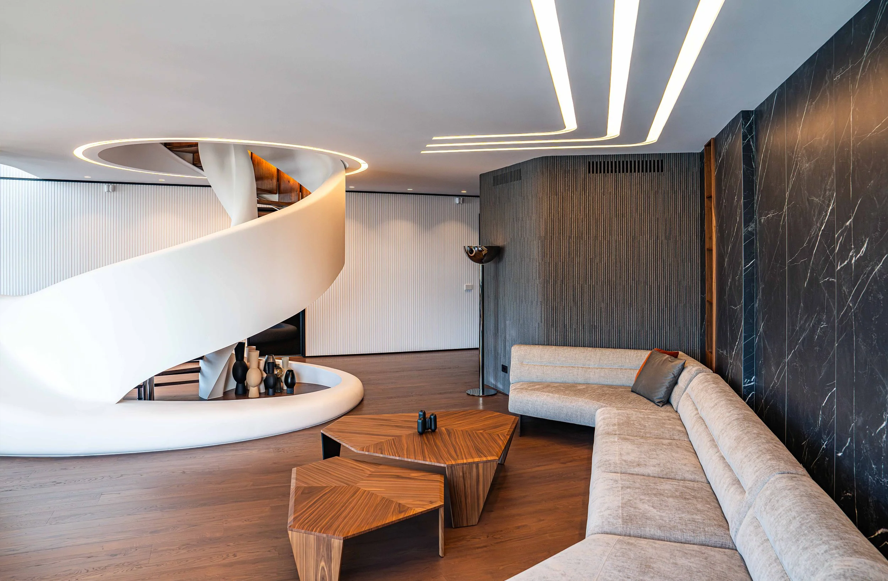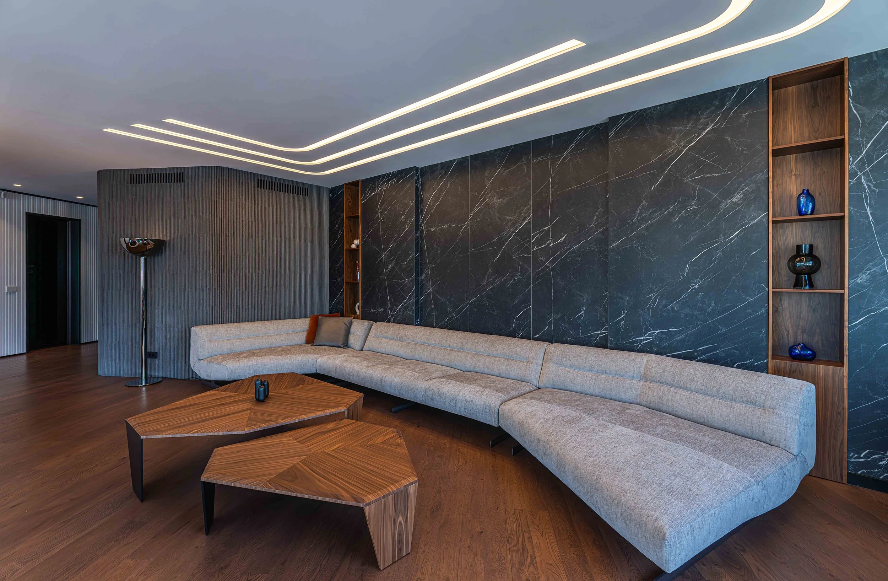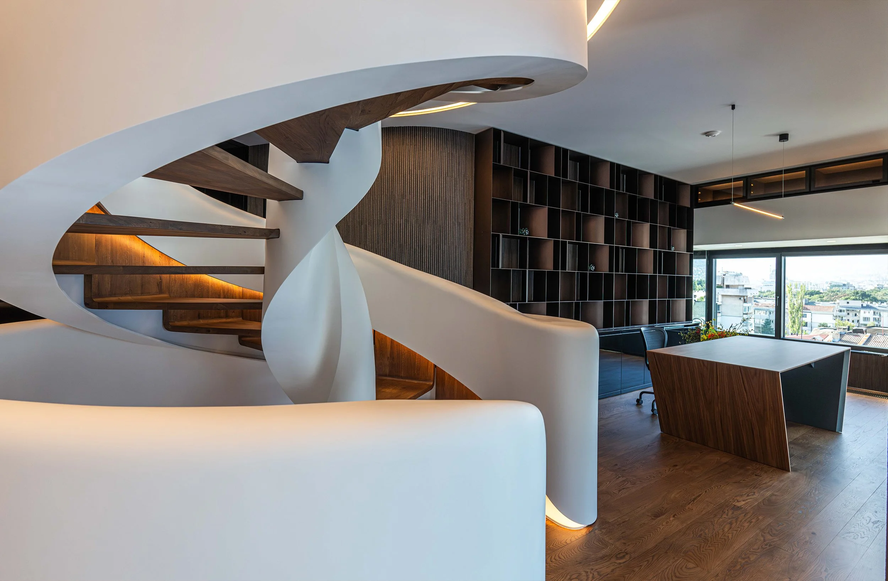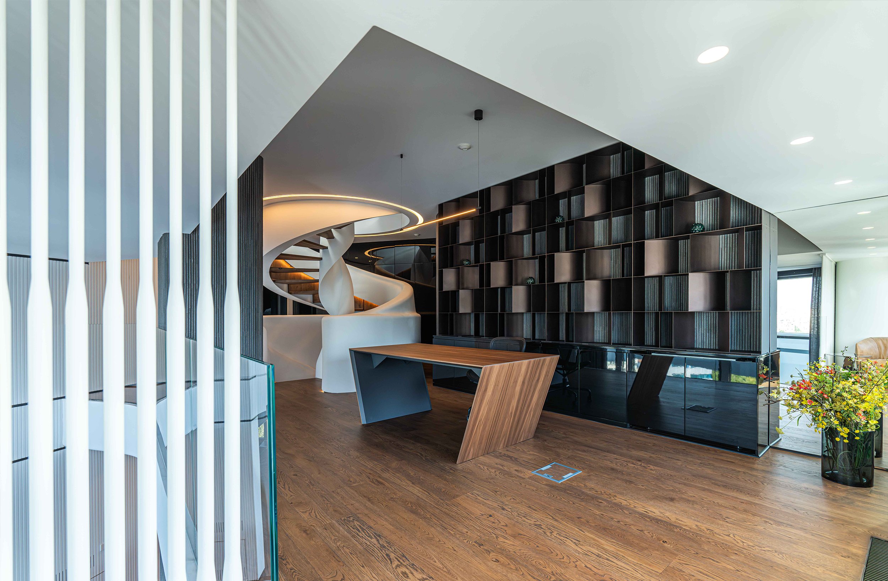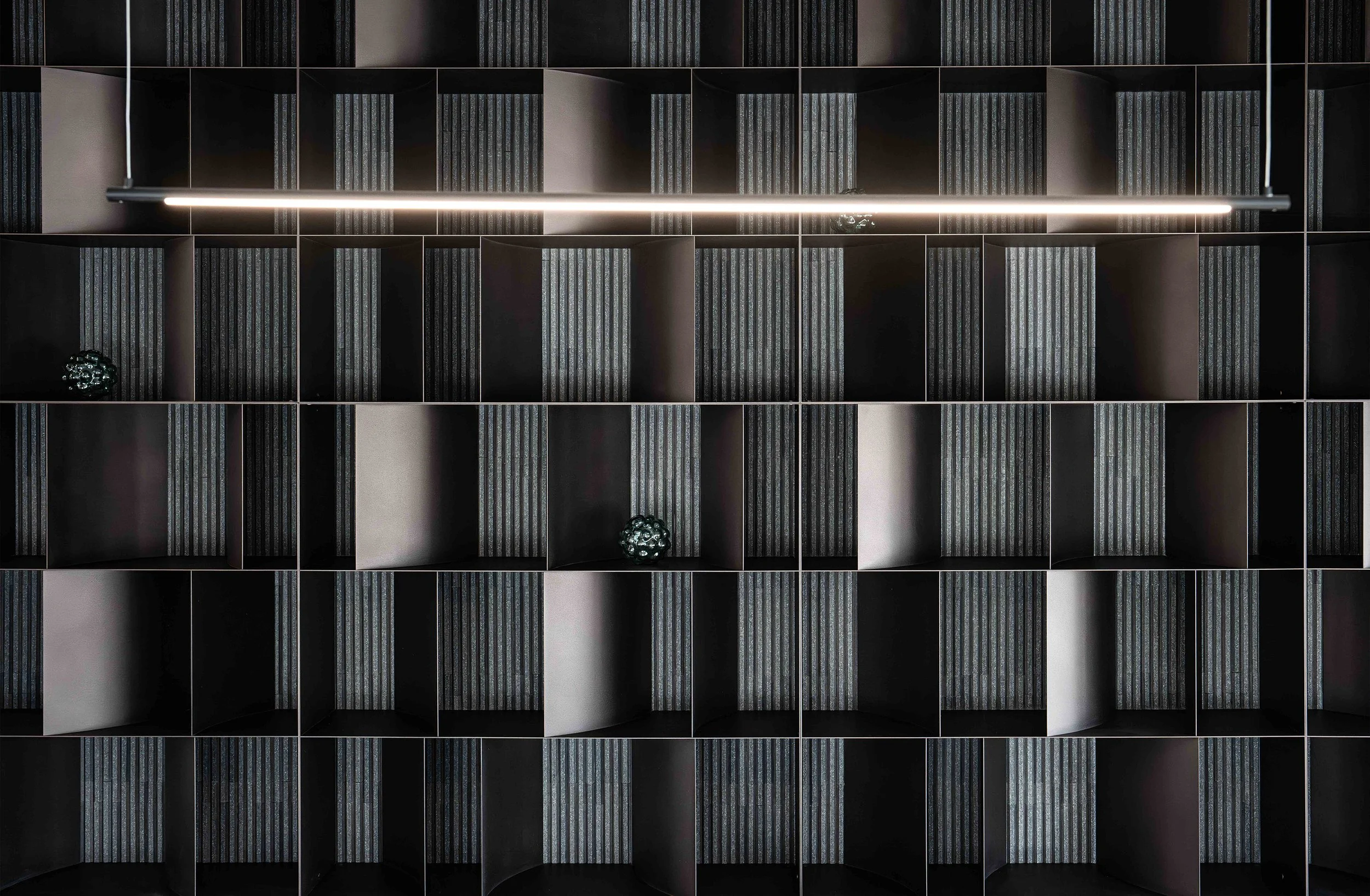MAISONETTE B73
Location: Sofia, Bulgaria
Investor: Bigla III Ltd.
Area: 400 m2
Status: Completed
Directory: Apartments
Maisonette B73 occupies the top two levels of the B73 residential building—a sculpted interior carved from precision, clarity, and material depth. Overlooking Sofia with 360-degree views, this duplex isn’t just a penthouse. It’s a spatial statement.
The double-height living space centers around a spiral stair—crafted through parametric logic and merging into a fireplace at its base. Chocolate oak and matte Corian define the vertical core, setting the tone for the flow across both floors.
Lighting, proportion, and tactile contrast drive the experience. In the kitchen, Nero Marquina stone, walnut, and a cascade of 100 crystals form a wave that rises into the ceiling, echoing the architecture’s futuristic rhythm. Custom columns ground the space while dissolving into form.
Each bedroom tells a personal story. The master blends walnut with soft contrasts. The guest room is restrained. The child’s room is lighter, with movable elements that grow with its user. All bathrooms remain open to the sleeping areas—an intentional break from convention.
The office, finished in volcano stone and oak, offers privacy without isolation. Low windows filter light precisely where it’s needed. Nothing is accidental.
This is design with intention. Every element is calculated, every surface deliberate, every transition smooth.






