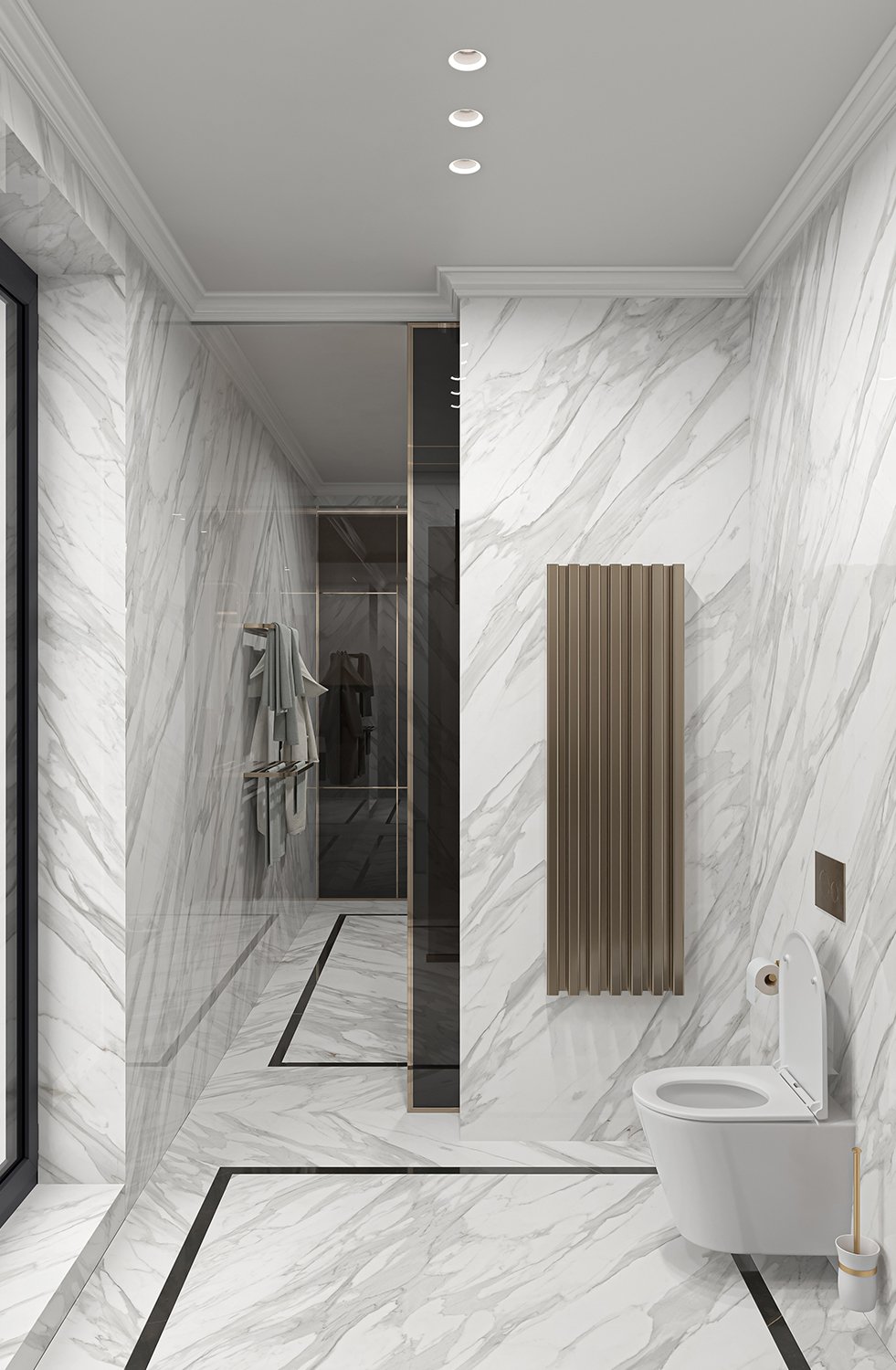BOUCHER APARTMENT
Location: Sofia, Bulgaria
Investor: Private
Area: 195 m2
Status: Design Phase
Directory: Apartments
Located in Sofia’s B73 building, the Bourchier apartment unfolds across nearly 200 square meters of refined interior design. It strikes a deliberate balance between bold expression and subtle sophistication. The layout includes two spacious bedrooms, three bathrooms, a sculptural kitchen with a custom wine display, an open-plan living and dining area, a private fitness room, and ample storage space—all designed to offer both daily comfort and a sense of quiet luxury.
The concept is grounded in a masculine design language, where rich wood paneling and textured marble surfaces contrast with soft textiles and tonal variations. The materials palette is tightly curated—dark walnut, brushed metal, travertine, and suede—creating visual rhythm throughout the space. Neoclassical motifs appear in restrained detail: wall profiles, ceiling cornices, and geometric patterns that bring order without ornamentation.
Each area is defined by its purpose yet flows seamlessly into the next. The living space centers around a custom-built media wall and fireplace, framed by indirect lighting and sculptural furniture pieces. The kitchen is both functional and expressive, with a monolithic stone island and integrated appliances hidden behind seamless cabinetry. The bedrooms are calm and tactile, softened by layered lighting, matte surfaces, and views toward Vitosha Mountain.
From the monochromatic entrance corridor to the spa-like bathrooms clad in natural stone, every corner of the Bourchier apartment is the result of precision and intent.


























