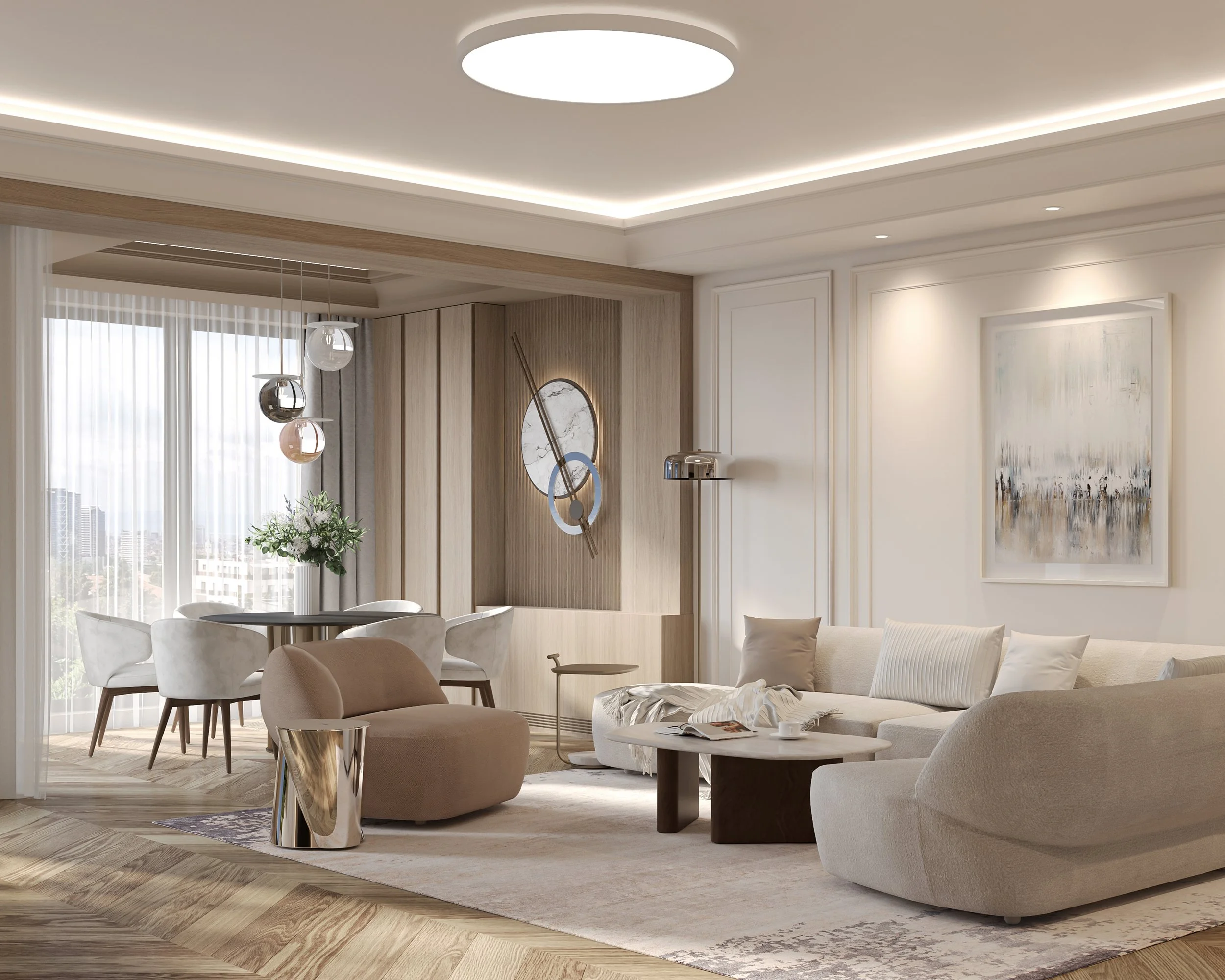LOZENETS APARTMENT
Location: Sofia, Bulgaria
Investor: Private
Area: 153 m2
Status: Design Phase
Directory: Apartments
Located in Sofia’s Lozenets district, this apartment combines neoclassical form with contemporary spatial logic. The design prioritizes functional clarity, natural light, and material quality, creating a living environment that balances elegance with everyday usability.
The layout organizes space efficiently: an open-plan living and dining area connects directly to a marble-finished kitchen. Two bedrooms provide privacy and comfort, while spa-inspired bathrooms support wellness and convenience.
Materials and finishes are selected for longevity and visual coherence. Marble, wood, and textured fabrics establish a tactile hierarchy, while wall profiles, bespoke cabinetry, and cornices maintain classical proportion. Contemporary lighting and streamlined furnishings reinforce a modern, functional edge.
The design achieves fluid spatial flow, clear zoning, and a controlled palette that maximizes daylight and enhances perceived space. The result is an apartment that delivers refined aesthetics and practical usability.













