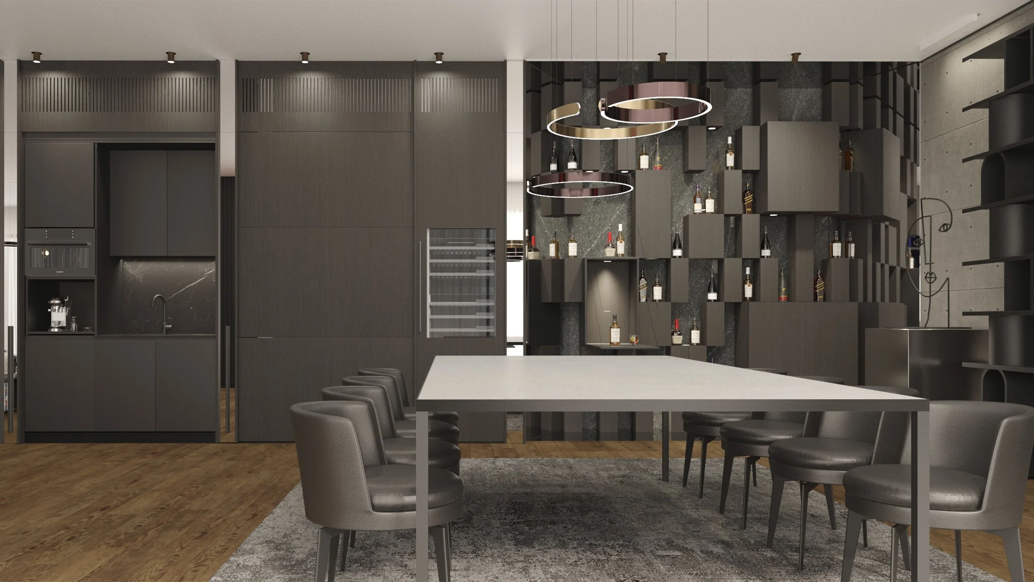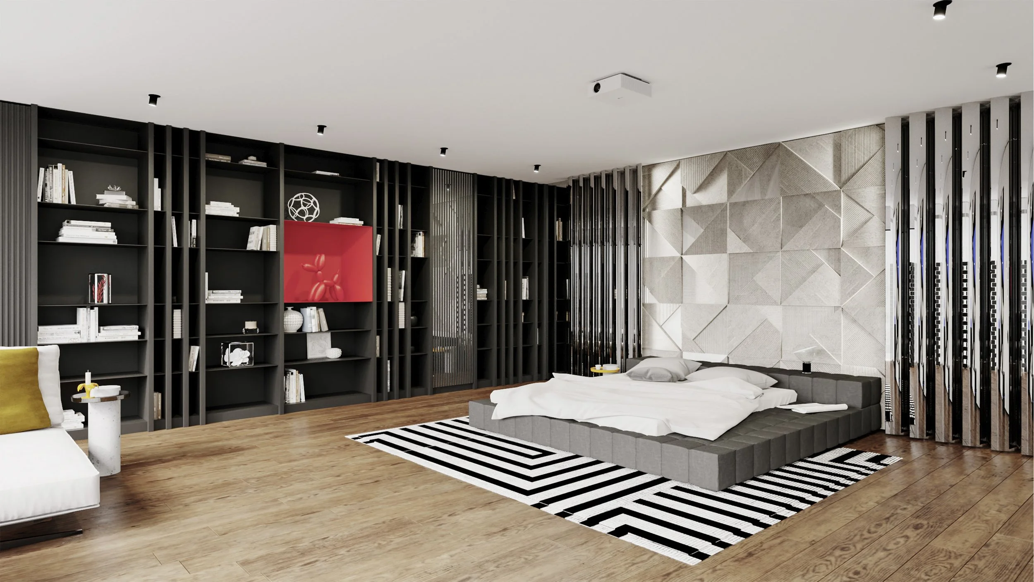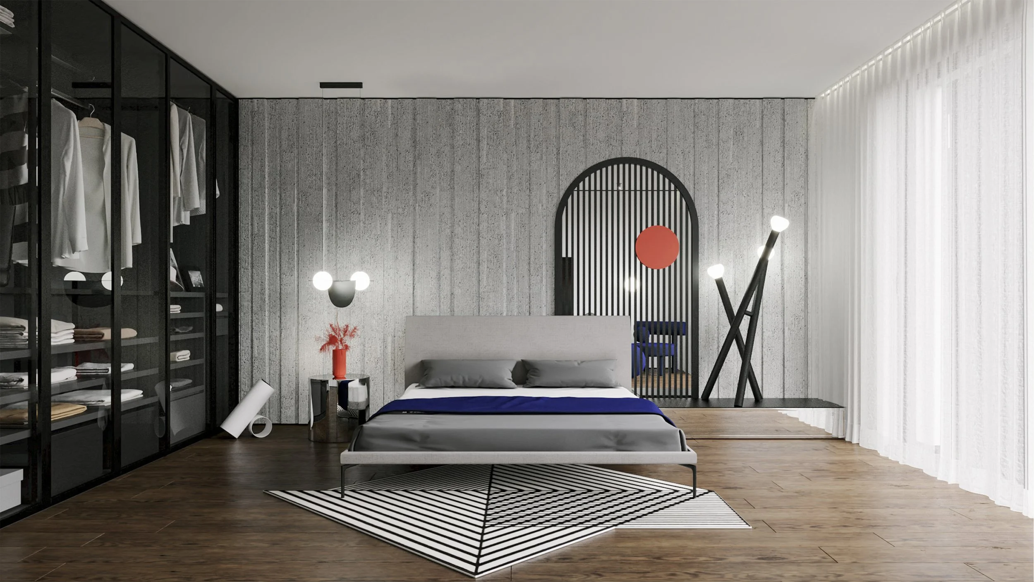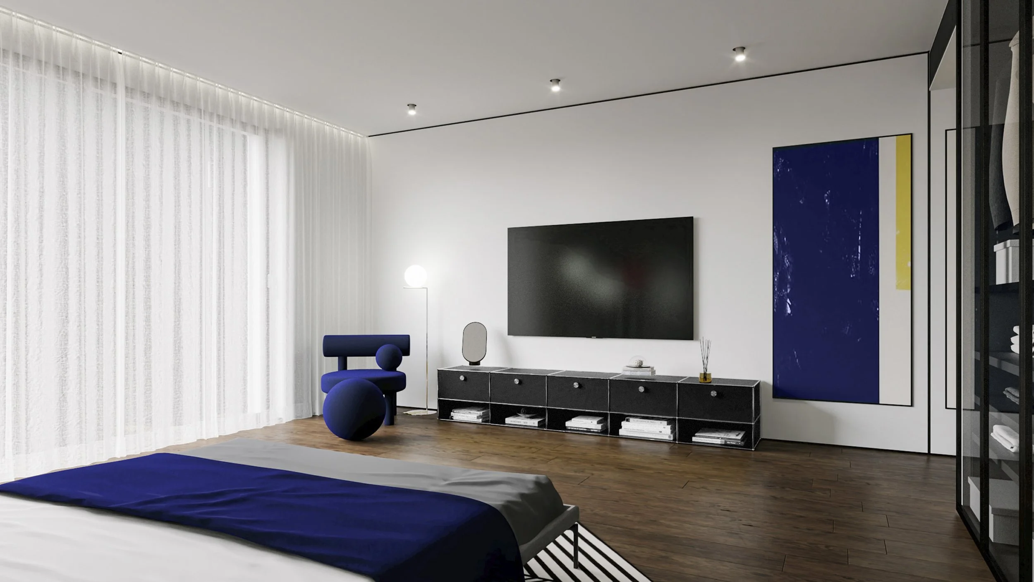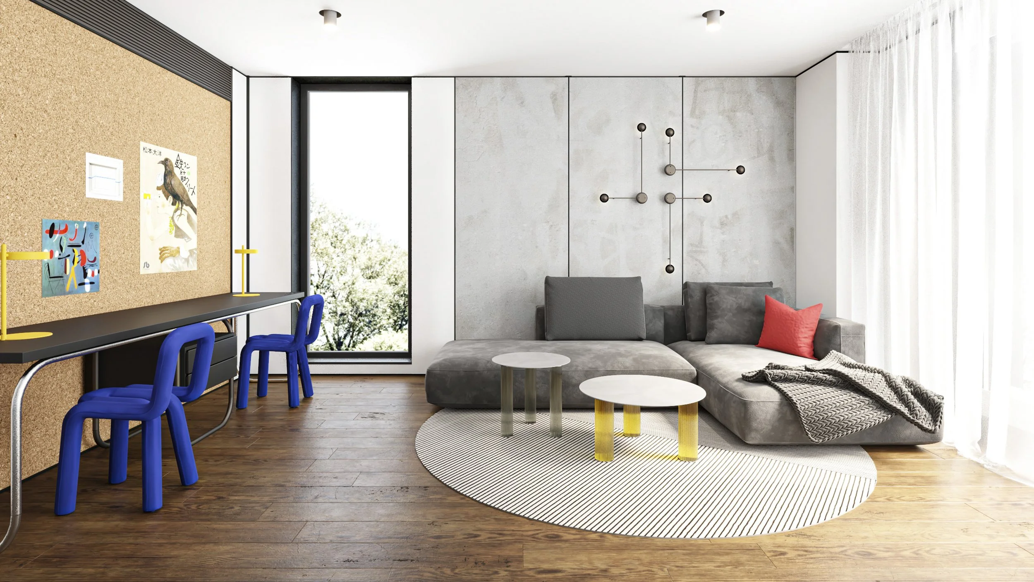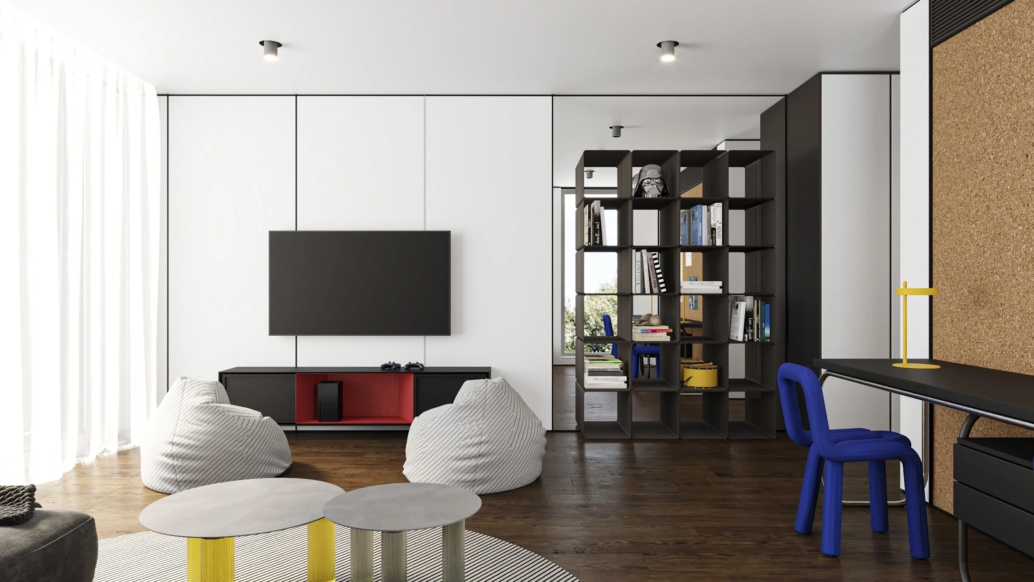PARK VILLAS
Location: Sofia, Bulgaria
Investor: Private
Area: 850 m2
Status: Design Phase
Directory: Houses
This residence at the foot of Vitosha Mountain merges modern materials with BAUHAUS-inspired design. Interiors feature spacious, open layouts and minimalistic details paired with high-end finishes.
The open-plan living, dining, and kitchen area is designed for everyday use and flexible arrangements, from lounge seating to a bar zone. A 6-meter concrete panel wall anchors the space, integrating a TV and fireplace. Ambient lighting and hanging Occhio lamps enhance the room’s atmosphere.
The second floor includes three bedrooms, a playroom, and three bathrooms. Bedrooms are cleanly designed, combining BAUHAUS colors with modern furniture. Bathrooms are kept minimal, using luxurious materials and refined details.
The underground level accommodates staff areas and a fitness room. The fitness space is simple yet modern, featuring white surfaces, wood textures, and a concrete ceiling. A mirrored wall enhances the sense of openness while maintaining comfort.




