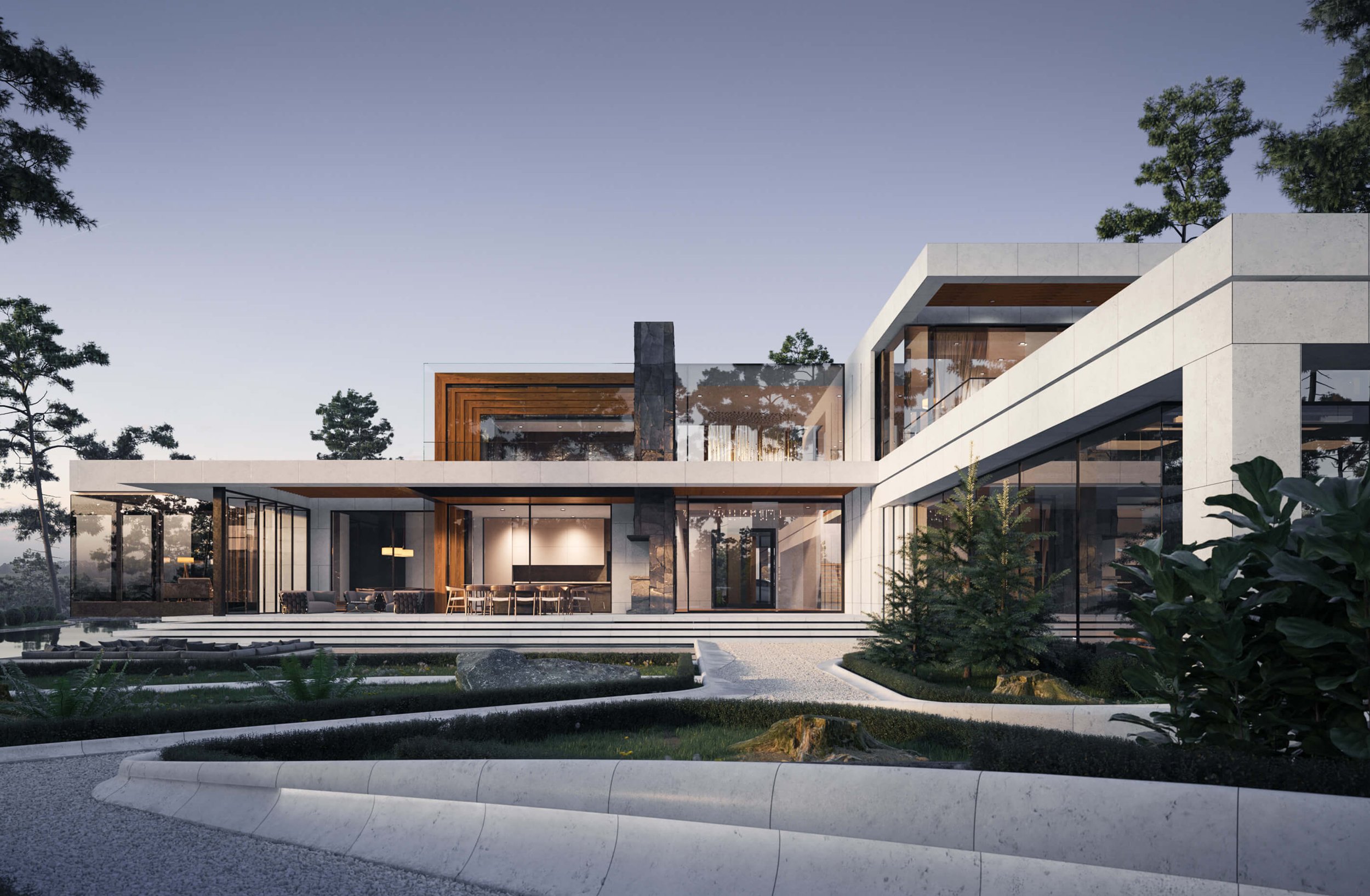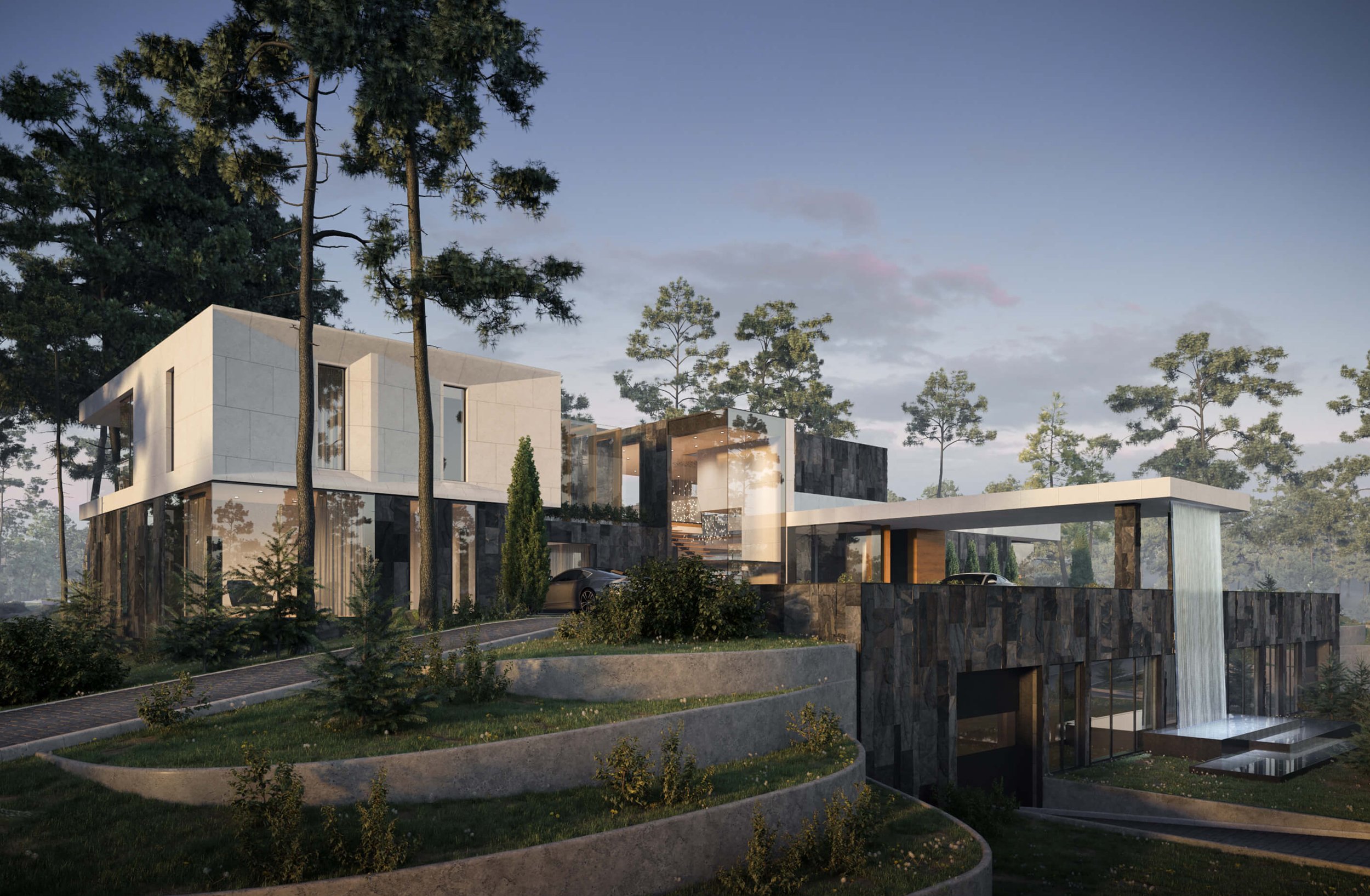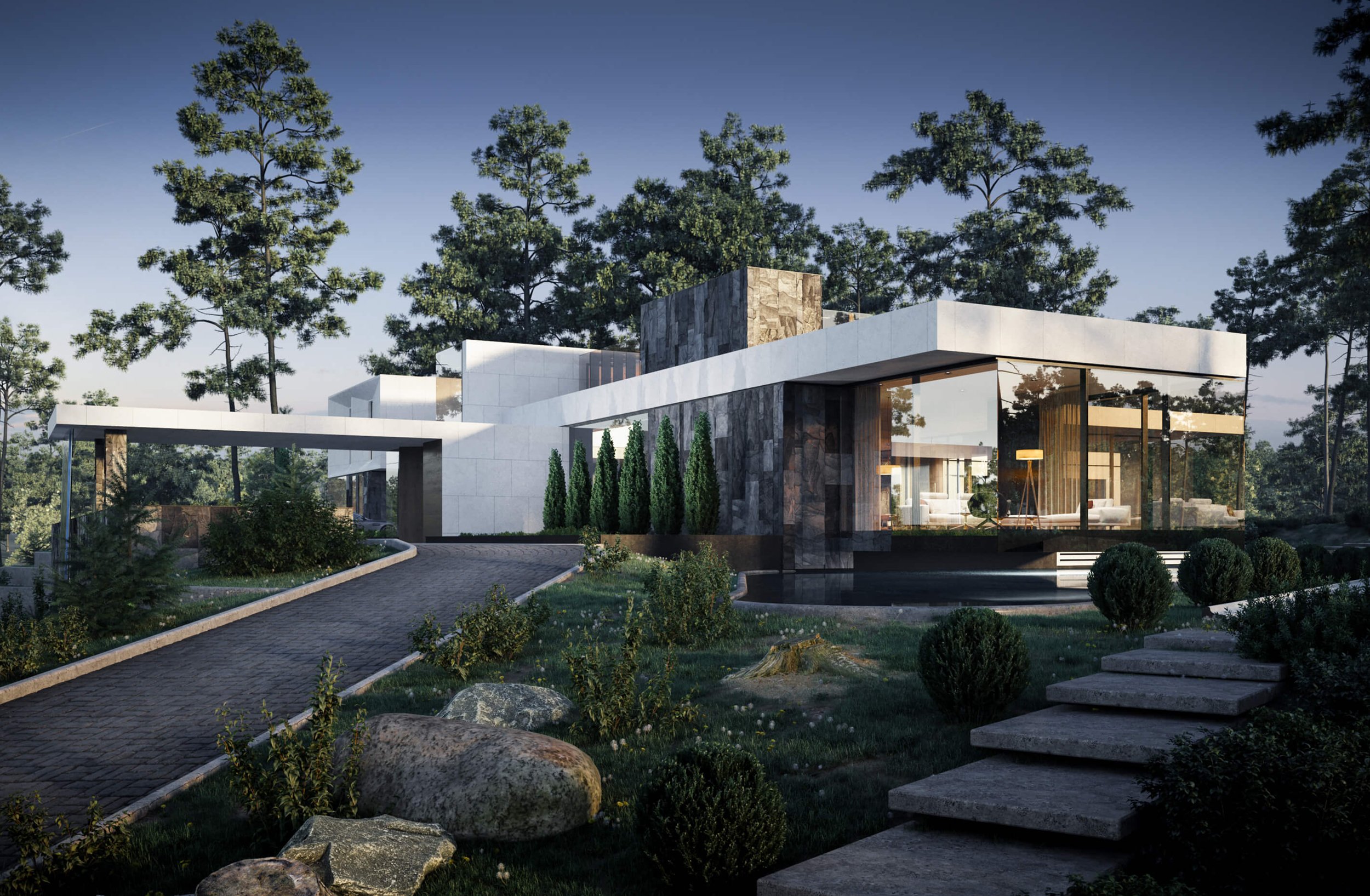KAMBANITE /01
Location: Sofia, Bulgaria
Investor: Private
Area: 1 108 m2
Status: Design Phase
Directory: Houses
Kambanite Housing Estate is a collection of ten single-family residences in Sofia’s Pancharevo area, designed to harmonize with the forested terrain, preserve existing vegetation, and limit infrastructure while promoting sustainable, contemporary living. The masterplan emphasizes privacy, seamless indoor-outdoor connections, and energy-efficient construction.
House /01 is a contemporary residence that anchors itself within the forest, merging low, elongated volumes with horizontal lines to minimize visual impact while reflecting the surrounding landscape. Expansive glass facades dissolve the boundary between interior and exterior, creating a sense of openness and fluidity. A water mirror at ground level extends the house into the terrain, visually connecting architecture with landscape. Inside, open-plan living spaces maximize natural light, offering panoramic views of the forest. The elongated layout allows uninterrupted flow, while terraces and carefully landscaped grounds integrate the house fully into its surroundings. Attention to detail—from material selection to spatial hierarchy—ensures the home is both functional and meditative. Natural stone, wood, and glass reinforce a dialogue between modern design and the forested environment.












