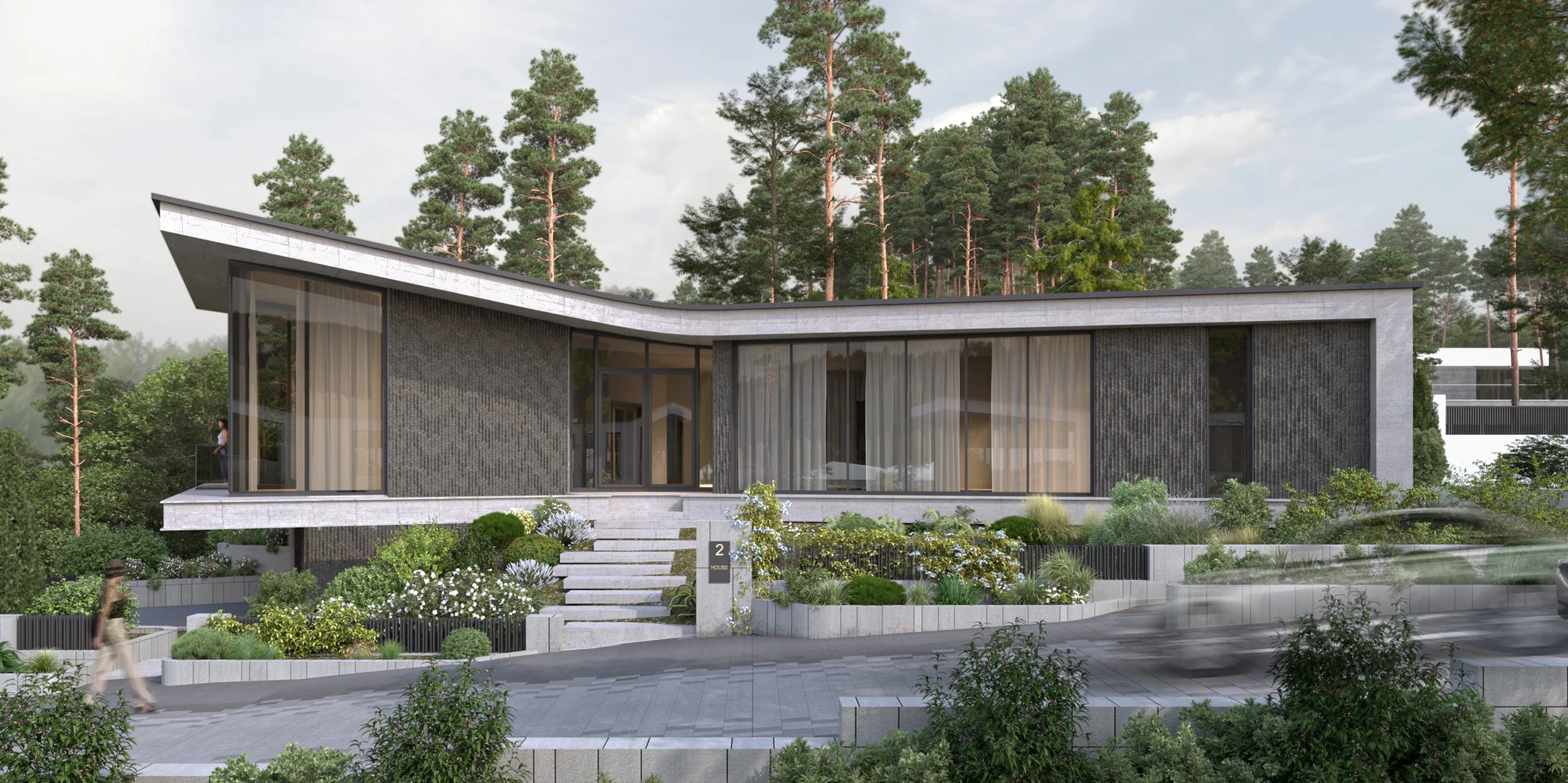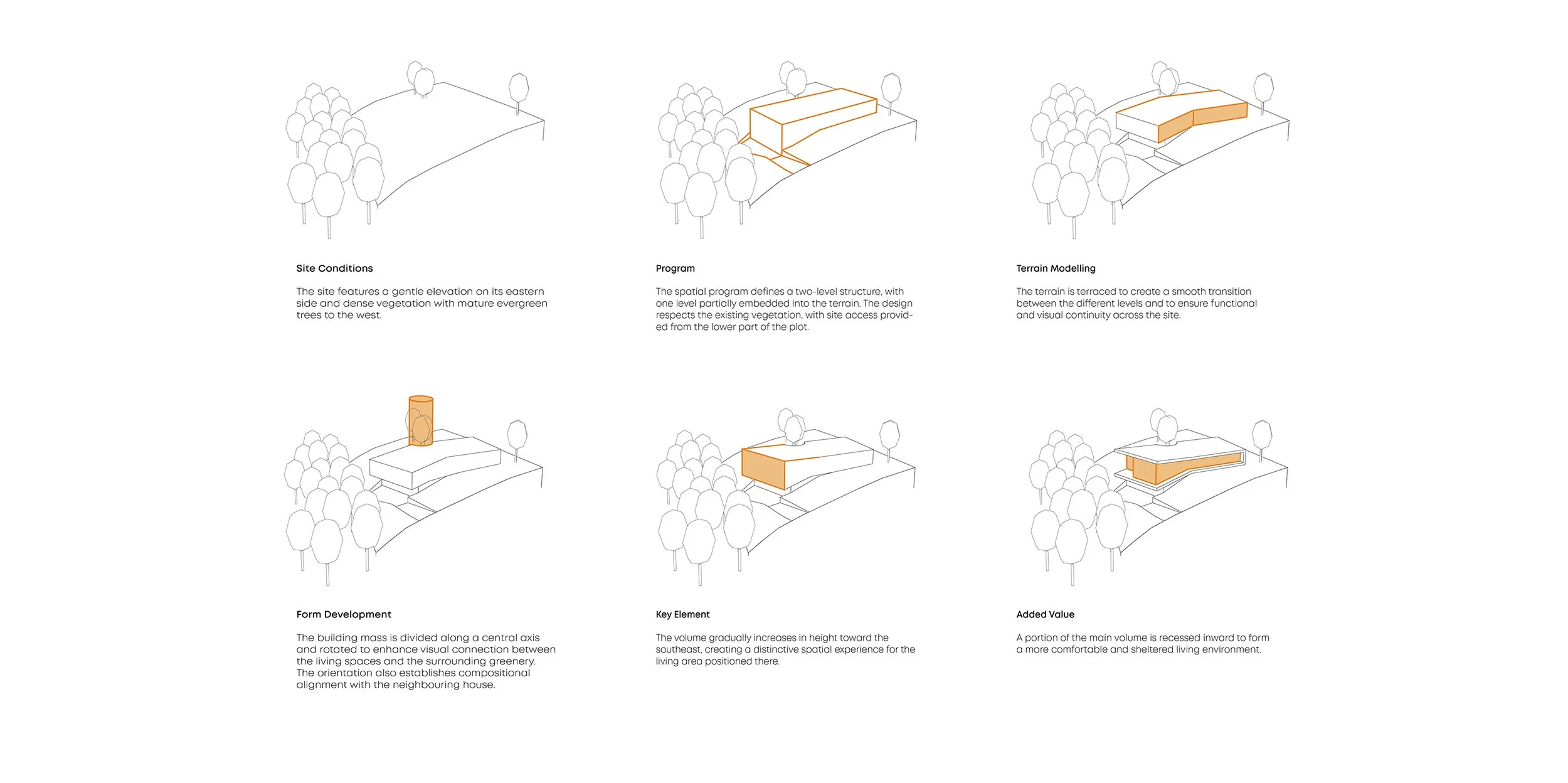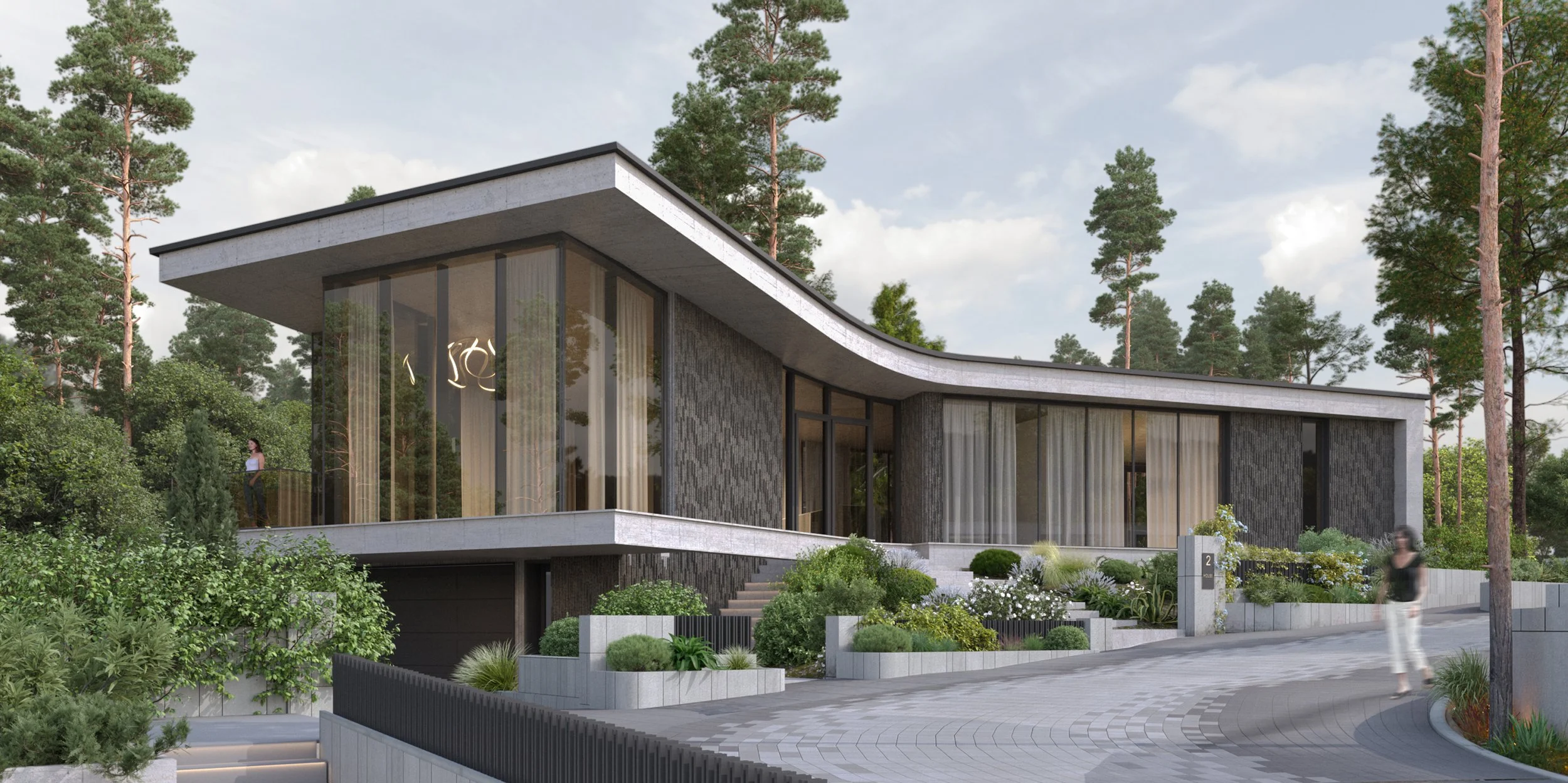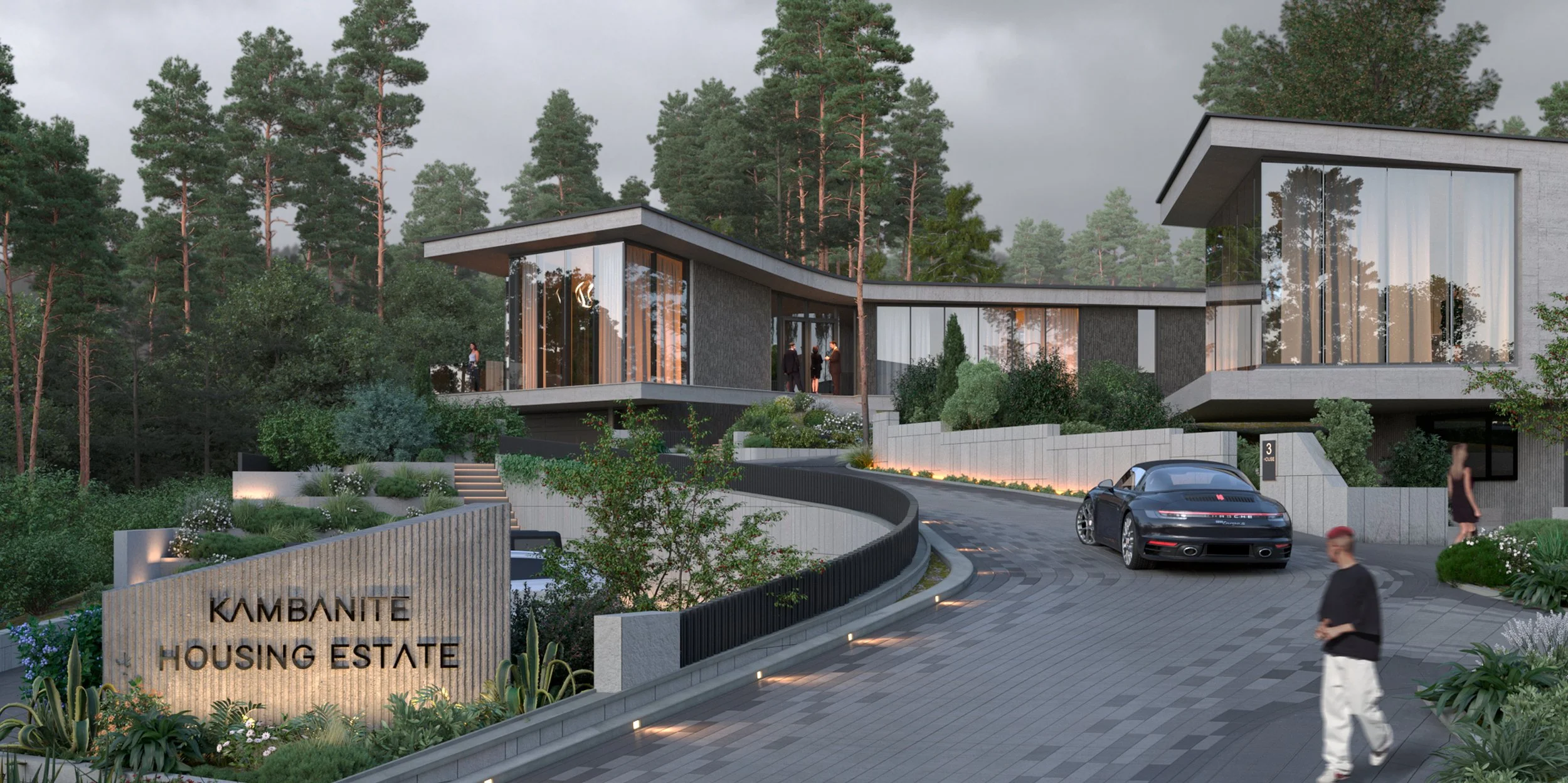KAMBANITE /02
Location: Sofia, Bulgaria
Investor: Private
Area: 363 m2
Status: Design Phase
Directory: Houses
Kambanite Housing Estate balances architectural individuality with ecological sensitivity, creating ten residences that respect existing trees, limit streets, and integrate shared circulation zones to enhance community while preserving privacy.
House /02, The Levitation House, is a compact, visually striking residence elevated above the terrain, producing the effect of levitation. The lower, partially embedded volume accommodates service areas, garage, storage, and a staff studio with an English courtyard that introduces daylight into subterranean spaces. The upper volume hosts the living and sleeping areas, separated by a single-flight staircase that divides day and night zones. Panoramic terraces overlook the forest, reinforcing the home’s seamless connection to the natural environment. Material choices focus on energy efficiency, low maintenance, and environmental responsibility, while terracing ensures sunlight penetration and preserves vegetation. Interiors are spacious yet intimate, emphasizing open-plan layouts, fluid circulation, and natural light.







