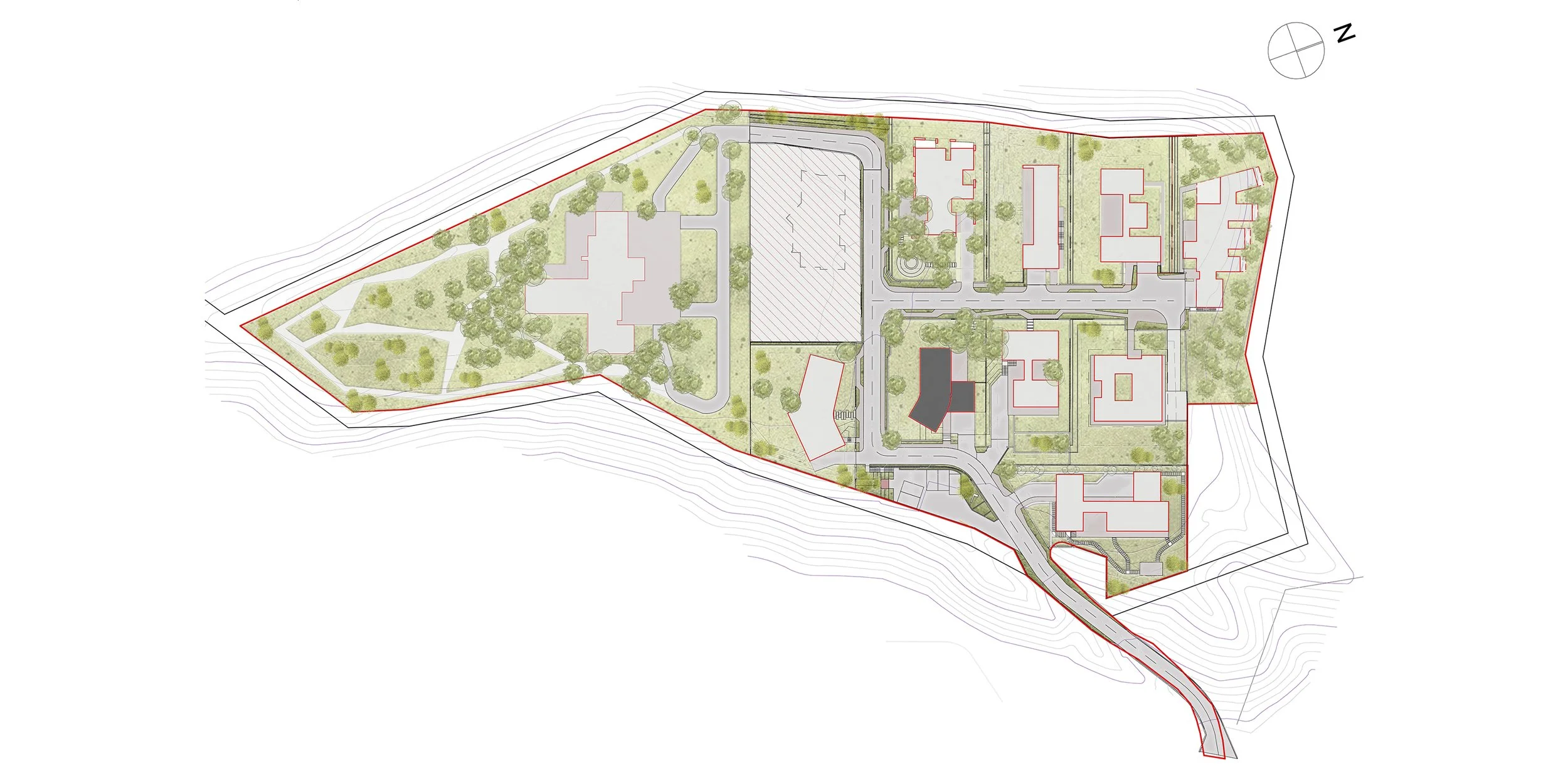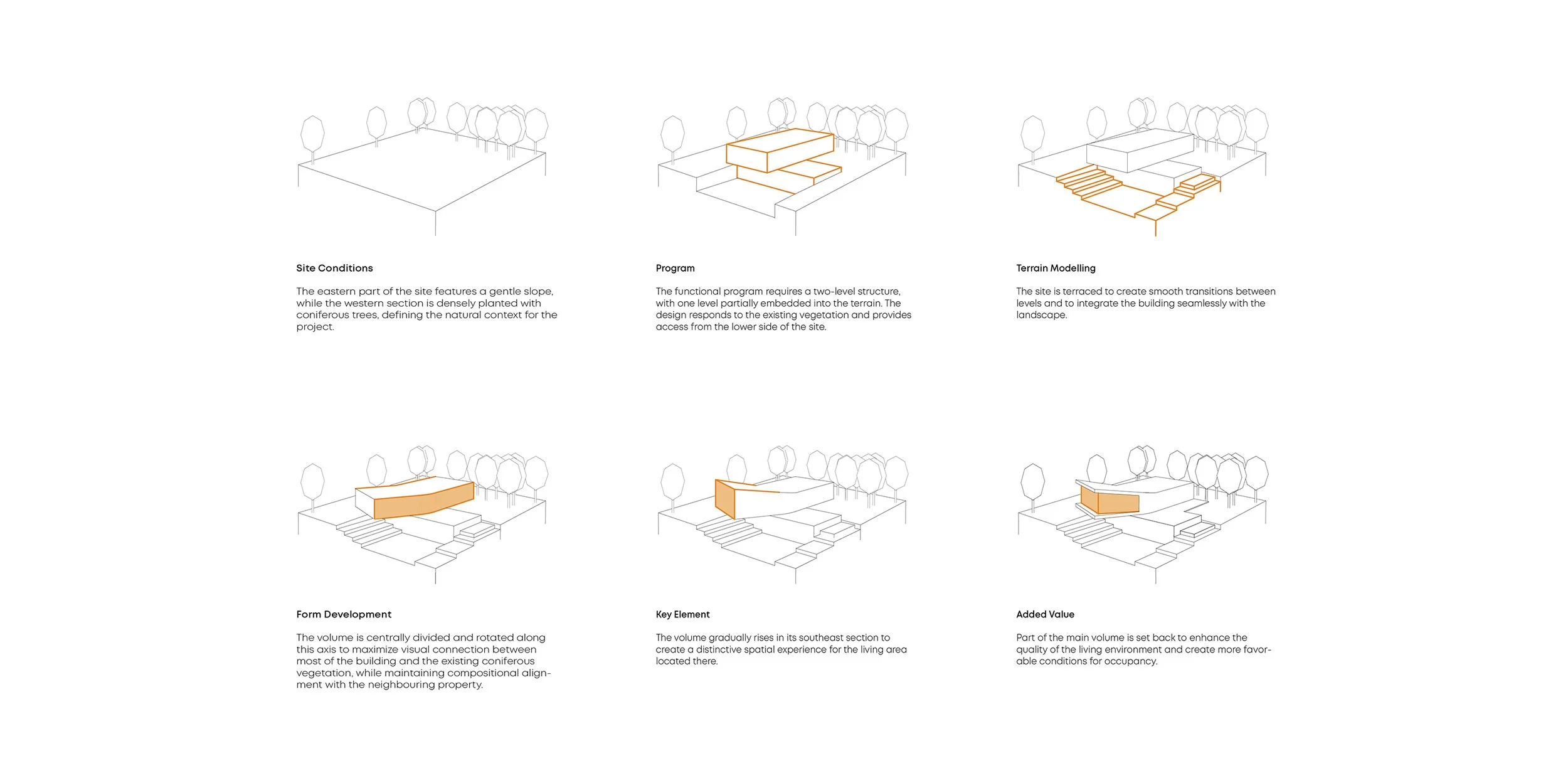KAMBANITE /03
Location: Sofia, Bulgaria
Investor: Private
Area: 408 m2
Status: Design Phase
Directory: Houses
Kambanite Housing Estate ensures each residence maintains a distinct identity while contributing to the collective harmony of the site. Streets are minimized, greenery preserved, and shared spaces encourage pedestrian-friendly circulation. Sustainability is embedded in materials, energy systems, and landscaping.
House /03, The Hovering House, sits elegantly within the sloped terrain. The lower embedded volume houses the garage, storage, laundry, and staff quarters with an English courtyard that allows natural light to penetrate the ground floor. The upper volume contains both day and night zones, featuring open-plan living spaces, a large dining area, and bedrooms with en-suite bathrooms. Verandas and terraces expand the living areas outward, reinforcing the connection between interiors and forest surroundings. Strategic roof and façade openings allow daylight to reach deep into the plan, creating bright, airy interiors. Materiality combines natural wood, stone, and concrete to establish harmony with the site.






