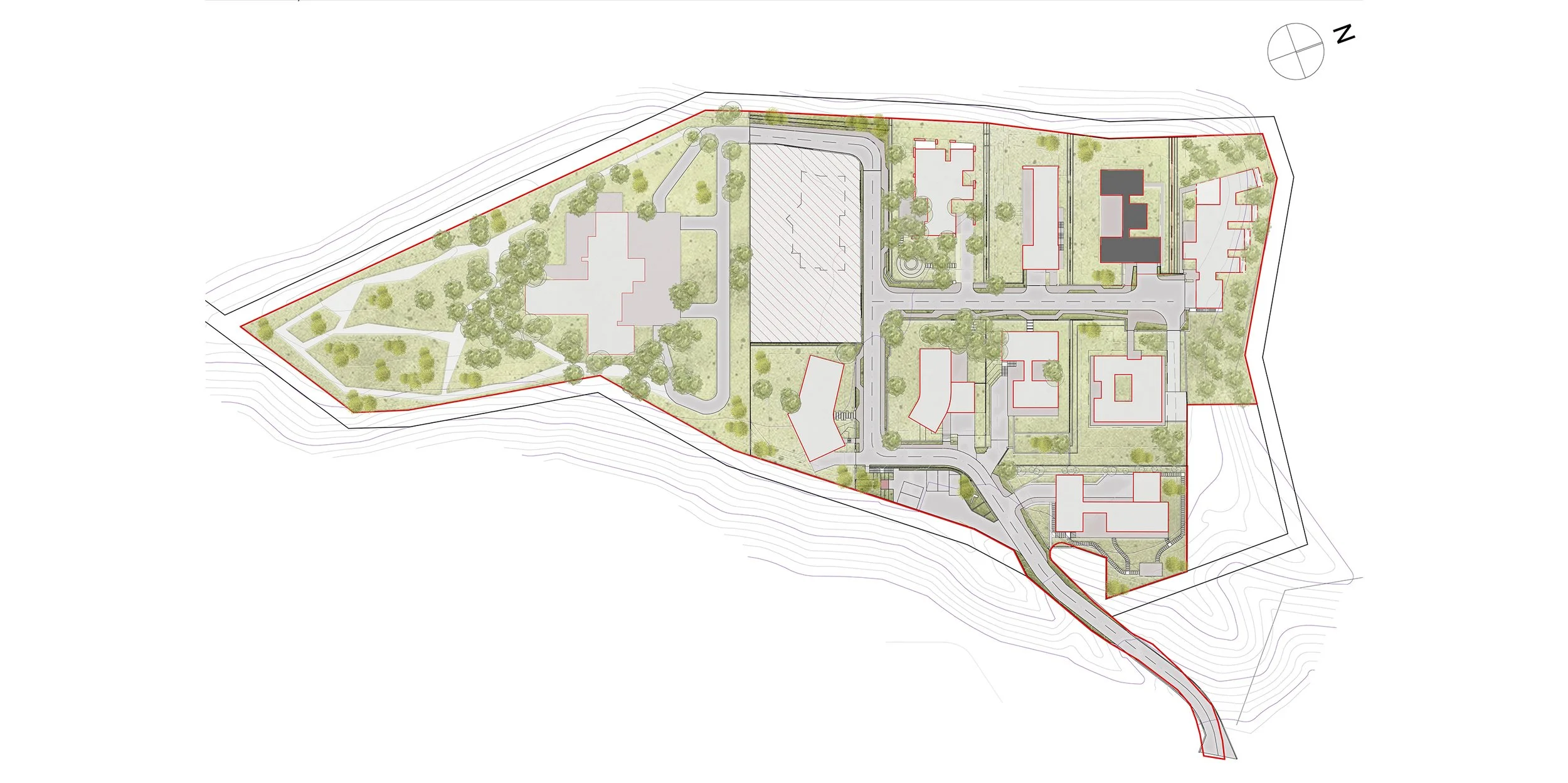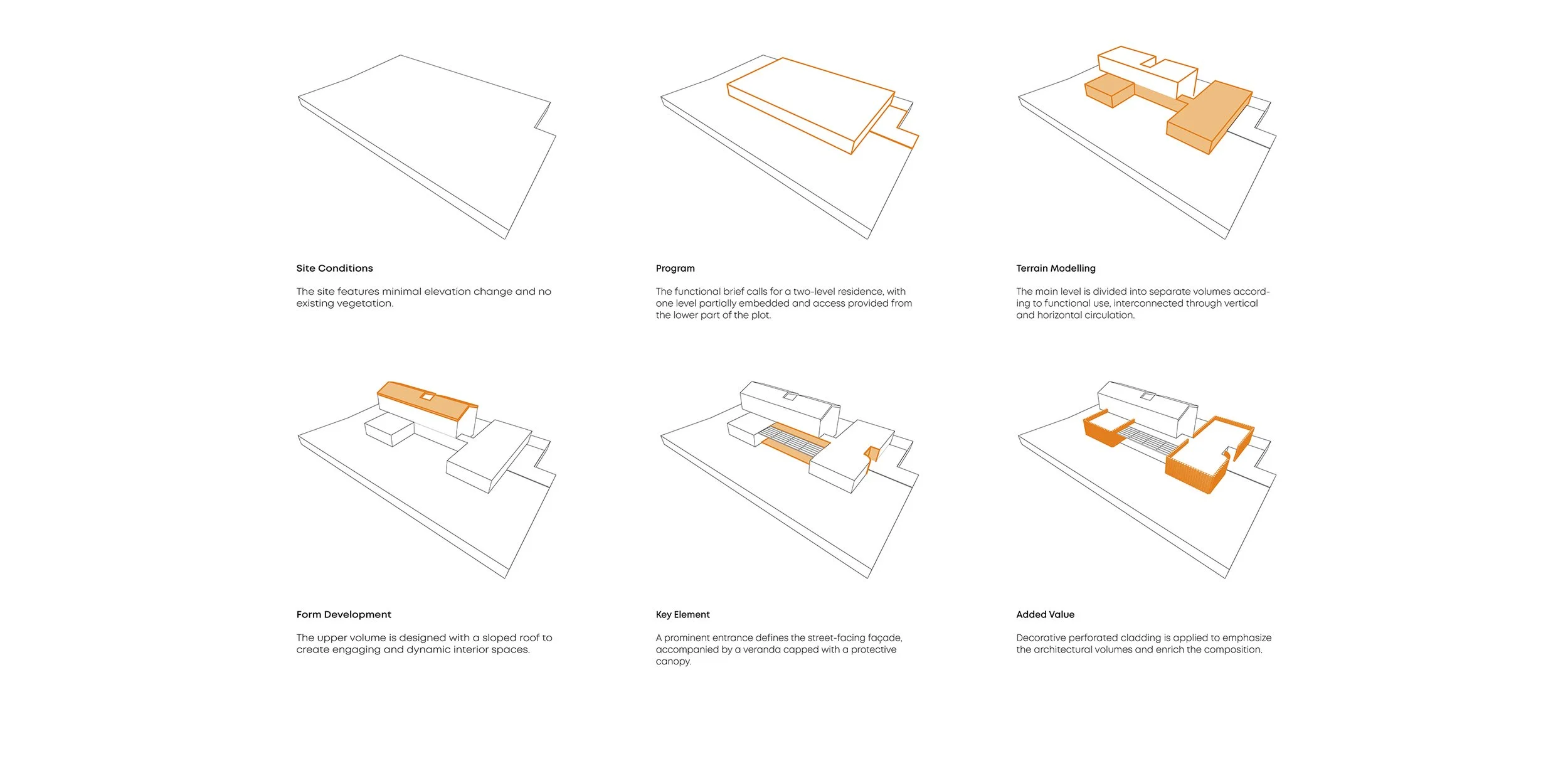KAMBANITE /08
Location: Sofia, Bulgaria
Investor: Private
Area: 535 m2
Status: Design Phase
Directory: Houses
Kambanite Housing Estate combines ten detached houses on varied terrain, preserving natural slopes and vegetation while minimizing road infrastructure and emphasizing sustainable materials and design.
House /08 sits on a minimally sloped, vegetation-free site. The two-level residence is functionally organized, with vertical and horizontal circulation linking separate volumes. The upper volume features a sloped roof that introduces interior variation, while a covered veranda extends living areas to the exterior. Decorative perforated metal cladding articulates the façade, creating depth and visual interest. Strategic daylighting and outdoor connectivity enhance comfort and integrate the home with its surroundings.







